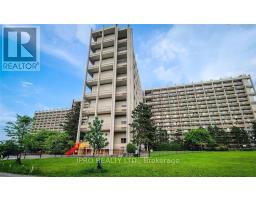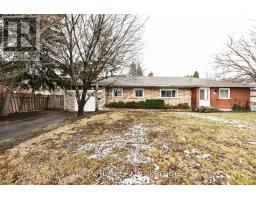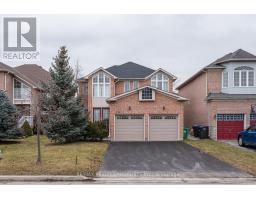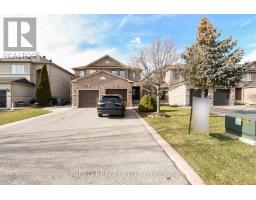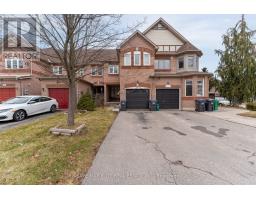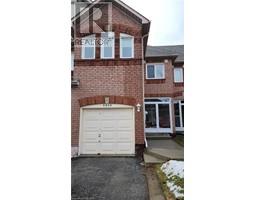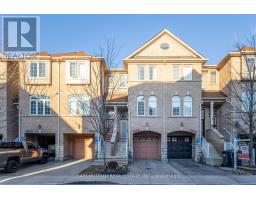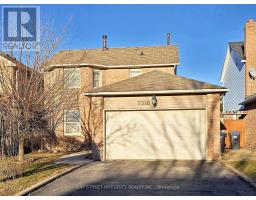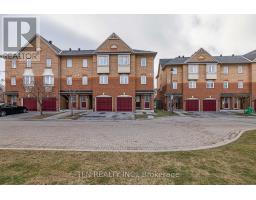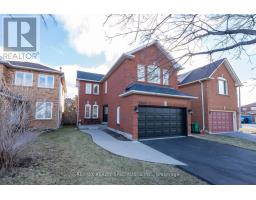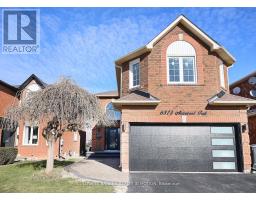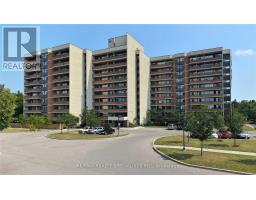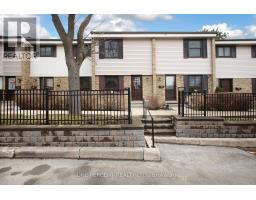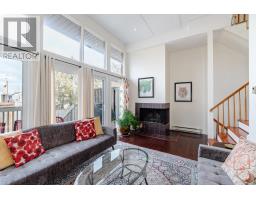#3011 -3525 KARIYA DR, Mississauga, Ontario, CA
Address: #3011 -3525 KARIYA DR, Mississauga, Ontario
Summary Report Property
- MKT IDW7369308
- Building TypeApartment
- Property TypeSingle Family
- StatusBuy
- Added10 weeks ago
- Bedrooms2
- Bathrooms1
- Area0 sq. ft.
- DirectionNo Data
- Added On16 Feb 2024
Property Overview
This Condo Is Completely Done From Top To Bottom!!! It Is Literally Turn Key!!! This Condo Has The Most Amazing No Obstruction View For Miles & Miles From 30 Stories Up & Has The Most Heavenly View!!! Welcome To The Amacon Builder's ""Elle Condominium"" Floor Plan 11. THIS UNIT WAS RECENTLY PROFESSIONALLY PAINTED!!! The Suite Has 2 Bedrooms & One Full Size Bathroom. The Kitchen Cabinetry Doors Are All New. The Flooring Has Been Redone In The Living/Dinning & The Bedrooms. This Unit Is An Open Concept 730 Sq.Ft. Suite & With A 48 Sq.Ft. Balcony. The Condo Has European Style Floor To Ceiling Large Windows All Around & It Is Very Well Lit Which Includes A Good Sized Walkout Balcony With Beautiful South East Views. You Will See The Sunrise In All Its Glory On Most Clear Days As Well The Toronto Skyline. The Unit Comes With SS- Refrigerator, SS-Stove, SS-Built In Dishwasher & SS-Overhead Microwave Fan Including Laundry Ensuite**** EXTRAS **** All The Latest Building Amenities Are Included: PartyRoom, Fitness Centre, Swimming Pool , Sauna, Theatre Room, Facility Bbqs. Minutes To HWYS & SQ-1 and Celebration Square & Skating In The Winter Time!!! (id:51532)
Tags
| Property Summary |
|---|
| Building |
|---|
| Level | Rooms | Dimensions |
|---|---|---|
| Main level | Living room | 6.09 m x 3.05 m |
| Dining room | 6.09 m x 3.05 m | |
| Kitchen | 2.64 m x 2.24 m | |
| Primary Bedroom | 4.2 m x 3 m | |
| Bedroom 2 | 3.4 m x 2.6 m | |
| Sitting room | 2.67 m x 1.4 m |
| Features | |||||
|---|---|---|---|---|---|
| Balcony | Central air conditioning | Storage - Locker | |||
| Security/Concierge | Exercise Centre | ||||

































