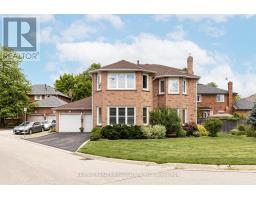3251 BLOOMFIELD DRIVE, Mississauga, Ontario, CA
Address: 3251 BLOOMFIELD DRIVE, Mississauga, Ontario
Summary Report Property
- MKT IDW9019727
- Building TypeHouse
- Property TypeSingle Family
- StatusBuy
- Added18 weeks ago
- Bedrooms5
- Bathrooms4
- Area0 sq. ft.
- DirectionNo Data
- Added On11 Jul 2024
Property Overview
Need More Room For Your Growing Family? Look No Further. Welcome To The Abbey, 2720 Sq Feet By Mattamy Homes. Enjoy Nearly 4000 Sqf Of Total Finished Living Space With It's Finished Basement Featuring A Large Rec Room, A 5th Bedroom And A 3 Piece Bathroom, Sparkling Clean And Beautifully Cared For By Original Owners. Ideal Location Just A Few Steps To The Elementary Schools And High School. Truly The Perfect Location To Raise Your Family. This Large 4+1 Bedroom Plus Den Home Is Very Spacious, Very Functional And Carpet Free On The Main Levels. The Huge Master Bedroom Features A Lavish Ensuite Bathroom With Soaker Tub And Separate Shower And Two Closets One Of Them Being A Walk-In. All Bedrooms Are Very Spacious Offering Large Closets And Lots Of Windows Bringing In Tons Of Natural Light. Main Bedrooms Feature Brand New Gorgeous Luxury Vinyl Flooring For Easy Maintenance And A Current Modern Look. Main Floor Laundry Room Offers Direct Access To The True Double Car Garage. Freshly Painted And Updated. Simply Move In And Enjoy. Close To Osprey Marsh, Major Shopping And Transportation **** EXTRAS **** Flooring on 2nd Level 2024, Carpet on Stairs 2024, Upgraded Light Fixtures T/O (2024 for most), Freshly Painted From Top To Bottom, New Fridge/Stove/Range Hood (2024), Upper-Level Front Windows Replaced 2024, Hardwood Flooring On Main Floor (id:51532)
Tags
| Property Summary |
|---|
| Building |
|---|
| Land |
|---|
| Level | Rooms | Dimensions |
|---|---|---|
| Second level | Primary Bedroom | 5.49 m x 4.67 m |
| Bedroom 2 | 4.29 m x 3.66 m | |
| Bedroom 3 | 3.66 m x 3.2 m | |
| Bedroom 4 | 3.66 m x 3.2 m | |
| Basement | Bedroom 5 | 3.05 m x 3.89 m |
| Recreational, Games room | 8.13 m x 5.84 m | |
| Main level | Living room | 5.18 m x 3.35 m |
| Dining room | 3.35 m x 3.35 m | |
| Kitchen | 3.05 m x 3.05 m | |
| Eating area | 3.45 m x 3.05 m | |
| Family room | 5.21 m x 3.66 m | |
| Den | 3.66 m x 2.74 m |
| Features | |||||
|---|---|---|---|---|---|
| Attached Garage | Garage door opener remote(s) | Central Vacuum | |||
| Dishwasher | Dryer | Garage door opener | |||
| Range | Refrigerator | Stove | |||
| Washer | Window Coverings | Central air conditioning | |||


















































