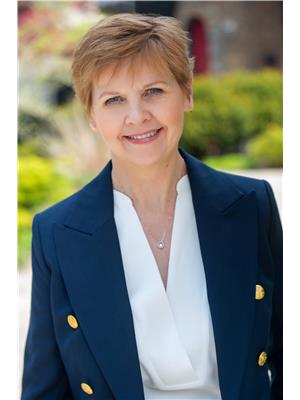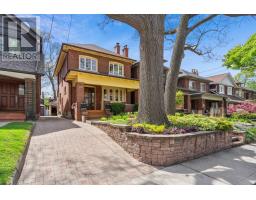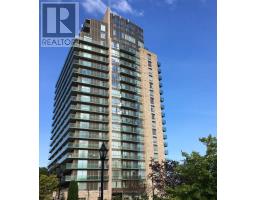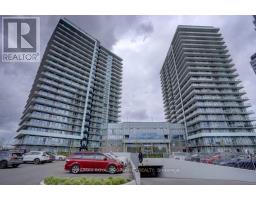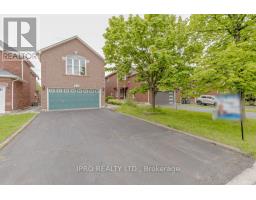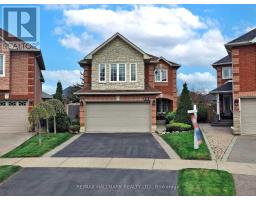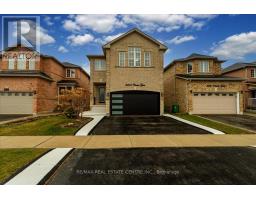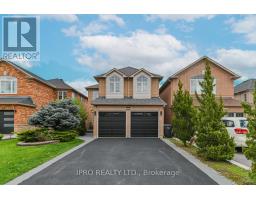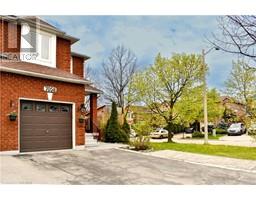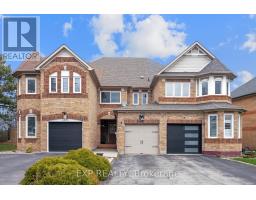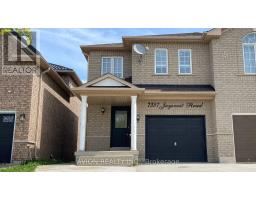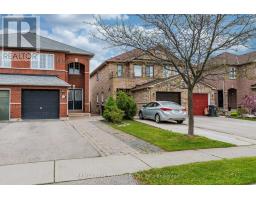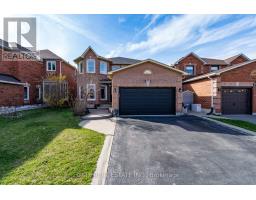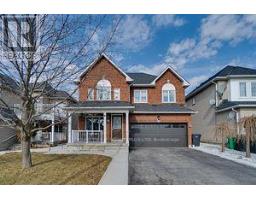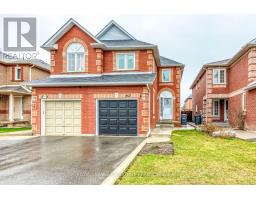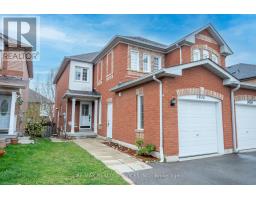#35 -7101 BRANIGAN GATE, Mississauga, Ontario, CA
Address: #35 -7101 BRANIGAN GATE, Mississauga, Ontario
Summary Report Property
- MKT IDW8293316
- Building TypeRow / Townhouse
- Property TypeSingle Family
- StatusBuy
- Added2 weeks ago
- Bedrooms3
- Bathrooms2
- Area0 sq. ft.
- DirectionNo Data
- Added On01 May 2024
Property Overview
This stunning townhouse has been meticulously redesigned to offer contemporary comfort and style.No popcorn ceilings, no carpetsjust sleek, modern finishes that will impress even the most discerning buyer.The main level features new hardwood floors, an eye catching 2 piece bathroom.The open-concept kitchen has been completely revamped with usability, easy cleaning, and ample storage in mind. Plus, it's a beauty to look at! Upstairs each bedrm has custom black-out blinds, custom closet organizers and a tasteful feature wall. The main bathroom has been fully gutted, and equipped with modern fixturesPrivate, fenced in garden has been redesigned with raised flower beds, low-maintenance plants, and built-in seating. It's the perfect outdoor space to relax and enjoy the summer. **** EXTRAS **** Bring your tots on a quick 5min walk to the Meadowvale conservation area. For kids, you have a wide selection of reputable schools: Levi Creek, St Barbara's C.S. cole Secondaire Catholique Sainte-Famille are just a few. (id:51532)
Tags
| Property Summary |
|---|
| Building |
|---|
| Level | Rooms | Dimensions |
|---|---|---|
| Second level | Primary Bedroom | 4.14 m x 3.91 m |
| Bedroom 2 | 4.27 m x 2.49 m | |
| Bedroom 3 | 3.43 m x 3.2 m | |
| Basement | Laundry room | 1.98 m x 1.52 m |
| Lower level | Recreational, Games room | 3.96 m x 3.81 m |
| Main level | Living room | 4.17 m x 3.86 m |
| Dining room | 3.25 m x 3.18 m | |
| Kitchen | 5.18 m x 3.18 m |
| Features | |||||
|---|---|---|---|---|---|
| Conservation/green belt | Balcony | Attached Garage | |||
| Central air conditioning | |||||
































