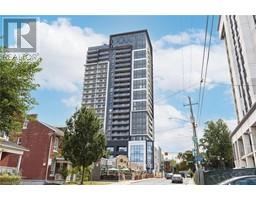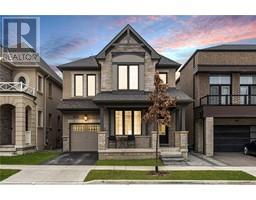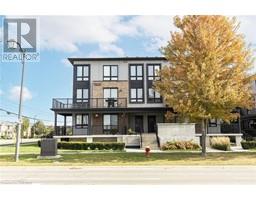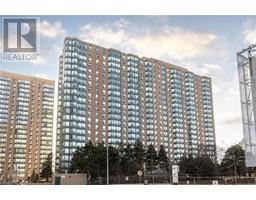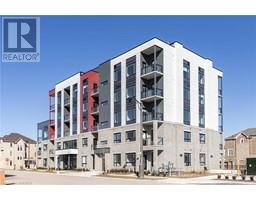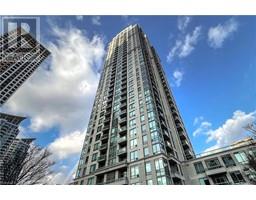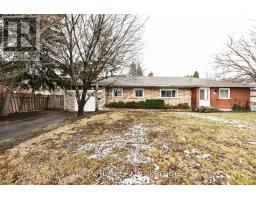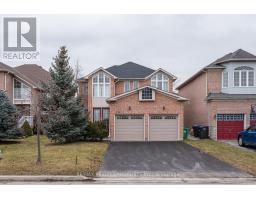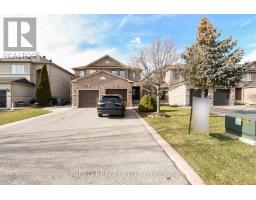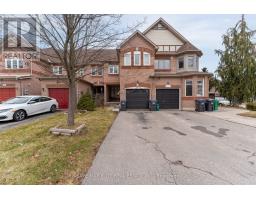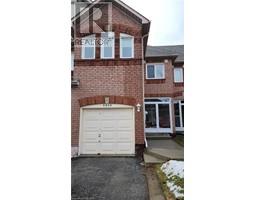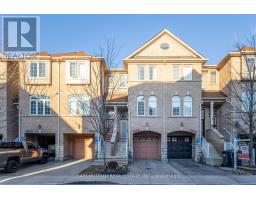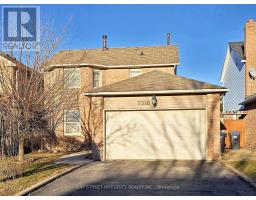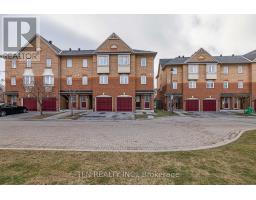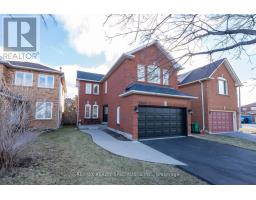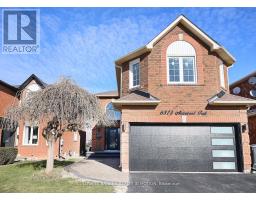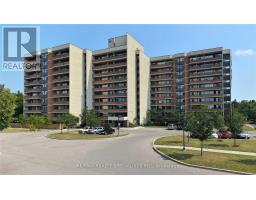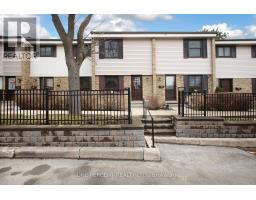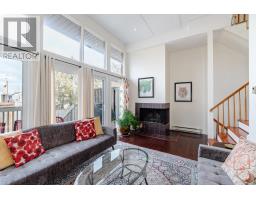3888 DUKE OF YORK Boulevard Unit# 2734 0210 - City Centre, Mississauga, Ontario, CA
Address: 3888 DUKE OF YORK Boulevard Unit# 2734, Mississauga, Ontario
Summary Report Property
- MKT ID40526697
- Building TypeApartment
- Property TypeSingle Family
- StatusBuy
- Added10 weeks ago
- Bedrooms2
- Bathrooms2
- Area1290 sq. ft.
- DirectionNo Data
- Added On16 Feb 2024
Property Overview
Welcome to the epitome of modern urban living in the heart of Mississauga with unobstructed North West views of Lake Ontario and Celebration Square! This stunning 2-bedroom+ den, 2-full washroom condo offers laminate floors flowing seamlessly through the living, dining, and family rooms. The kitchen and foyer boast beautiful tile flooring, the two generously-sized bedrooms are adorned with plush broadloom, 4 Pc Ensuite And spacious W/I Closet. 2 Balconies With A Great View. Maintenance fee includes heat, hydro & water. This Majestic Building Features Bbq Area, Billiard & Indoor Pool/whirlpool, Sauna, Gym, Movie Rm, Party Rm, bowling room, 24Hr Concierge & 1 parking. Close To Square One, Living Arts Centre, Public Transit, Schools & More! Just Move In and Enjoy! **Some pictures are virtually staged** (id:51532)
Tags
| Property Summary |
|---|
| Building |
|---|
| Land |
|---|
| Level | Rooms | Dimensions |
|---|---|---|
| Main level | Bedroom | 9'6'' x 17'8'' |
| 4pc Bathroom | Measurements not available | |
| Full bathroom | Measurements not available | |
| Primary Bedroom | 10'4'' x 19'0'' | |
| Den | 10'1'' x 11'0'' | |
| Living room/Dining room | 16'6'' x 25'1'' | |
| Kitchen | 11'8'' x 10'0'' |
| Features | |||||
|---|---|---|---|---|---|
| Southern exposure | Balcony | Automatic Garage Door Opener | |||
| Underground | None | Dishwasher | |||
| Dryer | Microwave | Refrigerator | |||
| Stove | Washer | Hood Fan | |||
| Window Coverings | Garage door opener | Central air conditioning | |||
| Exercise Centre | Party Room | ||||















