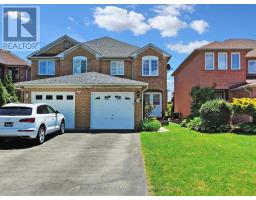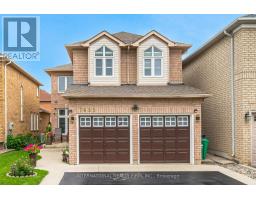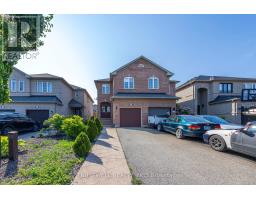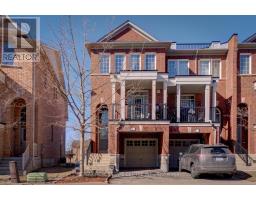3905 JANICE Drive 0020 - Churchill Meadows, Mississauga, Ontario, CA
Address: 3905 JANICE Drive, Mississauga, Ontario
Summary Report Property
- MKT ID40592264
- Building TypeHouse
- Property TypeSingle Family
- StatusBuy
- Added2 weeks ago
- Bedrooms5
- Bathrooms4
- Area3055 sq. ft.
- DirectionNo Data
- Added On18 Jun 2024
Property Overview
Welcome to your dream home in the desirable community of Churchill Meadows! This Stunning fully renovated 4-bedroom, 4-bathroom with Luxury finished and smooth ceiling and basement residence boasts impeccable craftsmanship and luxurious features throughout. Nestled conveniently near the new community developments and a high-end plaza.Upon entering, you'll be greeted by a grand foyer leading into a spacious and elegantly designed formal living and dinning space. The main level features an open concept layout with gleaming hardwood floors and large windows that flood the rooms with natural light.The chef's kitchen with custom made range hood is a culinary delight, featuring top-of-the-line stainless-steel appliances, Quartz countertops, a stylish backsplash, and lots of storage space. It seamlessly flows into the dining and room with stone fireplace, making it perfect for entertaining guests.Upstairs, the master suite with its own private ensuite bathroom & showcasing. Three additional well-appointed bedrooms provide comfort and flexibility for families of all sizes. Each bathroom in the home has been meticulously updated with modern fixtures and premium finishing , Basement has 5th bedroom with modern full bath & game room with 2nd fireplace offering both style and functionality. One of the standout features of this property is its Big Private backyard oasis, which Professionally landscaped and backs onto a serene green area. Imagine relaxing on the deck or hosting gatherings. (id:51532)
Tags
| Property Summary |
|---|
| Building |
|---|
| Land |
|---|
| Level | Rooms | Dimensions |
|---|---|---|
| Second level | 3pc Bathroom | Measurements not available |
| 4pc Bathroom | Measurements not available | |
| Bedroom | 10'9'' x 11'1'' | |
| Bedroom | 12'7'' x 9'10'' | |
| Bedroom | 10'0'' x 13'1'' | |
| Primary Bedroom | 14'0'' x 13'1'' | |
| Basement | Bedroom | 7'4'' x 10'2'' |
| 3pc Bathroom | Measurements not available | |
| Great room | 27'4'' x 12'4'' | |
| Main level | 2pc Bathroom | 5'1'' x 5'0'' |
| Family room | 14'8'' x 13'2'' | |
| Kitchen | 13'6'' x 13'2'' | |
| Breakfast | 13'6'' x 13'2'' | |
| Dining room | 21'3'' x 13'1'' | |
| Living room | 21'3'' x 13'1'' |
| Features | |||||
|---|---|---|---|---|---|
| Paved driveway | Attached Garage | Central Vacuum | |||
| Central Vacuum - Roughed In | Oven - Built-In | Central air conditioning | |||




































































