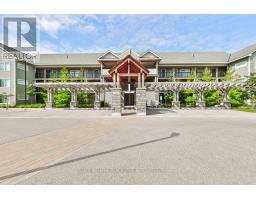410 ATWATER AVENUE, Mississauga, Ontario, CA
Address: 410 ATWATER AVENUE, Mississauga, Ontario
Summary Report Property
- MKT IDW8463928
- Building TypeHouse
- Property TypeSingle Family
- StatusBuy
- Added19 weeks ago
- Bedrooms5
- Bathrooms7
- Area0 sq. ft.
- DirectionNo Data
- Added On11 Jul 2024
Property Overview
Don't even bother trying to resist this beauty. And here's why: She's nestled in the heart of the highly sought-after Mineola East community, offering over 4,600 sq. ft of total living space with 4+1 bedrooms and 7 bathrooms, loaded with essential upgrades and stylish features while sitting on an expansive 50-foot wide lot. That's just the beginning. This home is as smart as it is beautiful, featuring a self-sufficient robot lawn mower and a 4-zone smart sprinkler system for effortless maintenance. Security is top-notch, with three high-resolution 8 MP cameras. The 50 x 132-foot lot includes a separate side entrance and a garage with 1.5 spaces, an epoxy floor, a slat wall, and heavy-duty ceiling storage racks, ensuring both luxury and functionality. Discover the enchantment of Mineola, where streets shaded by trees create a sanctuary of calm and privacy. This secret treasure ensures a lifestyle filled with coziness and appeal, set within an environment that seamlessly blends serenity with convenience. **** EXTRAS **** Existing appliances: (fridge, stove, dishwasher, washer/dryer, microwave), central vacuum, robotic lawnmower, Gardena hose reel, light fixtures and window coverings. (id:51532)
Tags
| Property Summary |
|---|
| Building |
|---|
| Land |
|---|
| Level | Rooms | Dimensions |
|---|---|---|
| Second level | Primary Bedroom | 5.33 m x 4.57 m |
| Bedroom 2 | 4.85 m x 4.22 m | |
| Bedroom 3 | 4.01 m x 3.71 m | |
| Bedroom 4 | 4.17 m x 3.58 m | |
| Lower level | Recreational, Games room | 8.89 m x 5.54 m |
| Bedroom 5 | 3.91 m x 3.51 m | |
| Main level | Living room | 4.29 m x 3.76 m |
| Dining room | 4.29 m x 3.73 m | |
| Family room | 5.03 m x 4.6 m | |
| Kitchen | 6.91 m x 3.73 m |
| Features | |||||
|---|---|---|---|---|---|
| Attached Garage | Central Vacuum | Central air conditioning | |||


































































