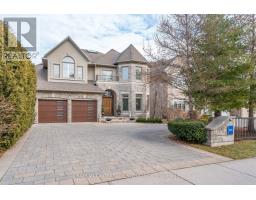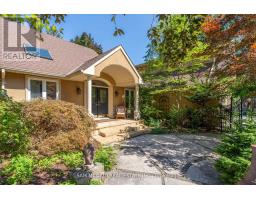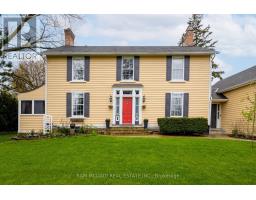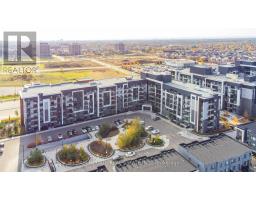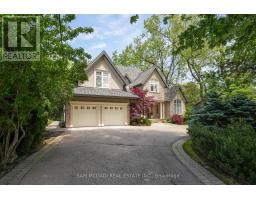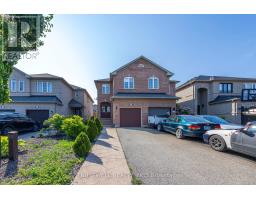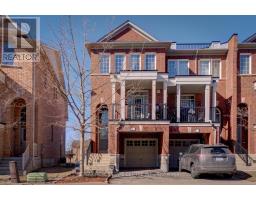4196 BRIDLEPATH TRAIL, Mississauga, Ontario, CA
Address: 4196 BRIDLEPATH TRAIL, Mississauga, Ontario
5 Beds4 Baths0 sqftStatus: Buy Views : 740
Price
$1,899,000
Summary Report Property
- MKT IDW8342246
- Building TypeHouse
- Property TypeSingle Family
- StatusBuy
- Added1 weeks ago
- Bedrooms5
- Bathrooms4
- Area0 sq. ft.
- DirectionNo Data
- Added On19 Jun 2024
Property Overview
Rare Opportunity In The Prestigious Bridlepath Trail Estates. Welcome To This Spacious 4 Bedroom Home Featuring So Many Updates. With Nearly 3000 Sq Ft Above Grade Plus Finished Basement There Is Lots Of Room To Grow. Large Windows Thru Out Bring In Loads Of Natural Sunlight Creating A Warm Open Feeling. The Main Floor Features Oversized Principal Rooms, Newer Hardwood Floors, An Updated Kitchen And Walkouts To The Backyard Oasis. 4 Generous Bedrooms All With Hardwood Floors, The Primary Provides His And Hers Walk In Closets And 5 Piece Ensuite. The Finished Basement Has An Open Concept Rec Room, Wet Bar And Sauna. Enjoy Your Summers In The Inground Pool. Close To UTM, Highways And Great Shopping (id:51532)
Tags
| Property Summary |
|---|
Property Type
Single Family
Building Type
House
Storeys
2
Community Name
Erin Mills
Title
Freehold
Land Size
60.96 x 128.12 FT
Parking Type
Attached Garage
| Building |
|---|
Bedrooms
Above Grade
4
Below Grade
1
Bathrooms
Total
5
Interior Features
Appliances Included
Dishwasher, Dryer, Garage door opener, Refrigerator, Stove, Washer
Basement Type
Full (Finished)
Building Features
Features
Sauna
Foundation Type
Unknown
Style
Detached
Heating & Cooling
Cooling
Central air conditioning
Heating Type
Forced air
Utilities
Utility Sewer
Sanitary sewer
Water
Municipal water
Exterior Features
Exterior Finish
Stone, Brick
Pool Type
Inground pool
Parking
Parking Type
Attached Garage
Total Parking Spaces
4
| Level | Rooms | Dimensions |
|---|---|---|
| Second level | Primary Bedroom | 3.96 m x 8.36 m |
| Bedroom 2 | 3.96 m x 4.08 m | |
| Bedroom 3 | 3.96 m x 3.61 m | |
| Bedroom 4 | 3.39 m x 3.61 m | |
| Basement | Recreational, Games room | 3.82 m x 8.68 m |
| Other | 3.45 m x 12.15 m | |
| Main level | Living room | 3.88 m x 6.53 m |
| Dining room | 3.87 m x 4.4 m | |
| Kitchen | 3.54 m x 3.39 m | |
| Family room | 3.84 m x 5.89 m |
| Features | |||||
|---|---|---|---|---|---|
| Sauna | Attached Garage | Dishwasher | |||
| Dryer | Garage door opener | Refrigerator | |||
| Stove | Washer | Central air conditioning | |||










































