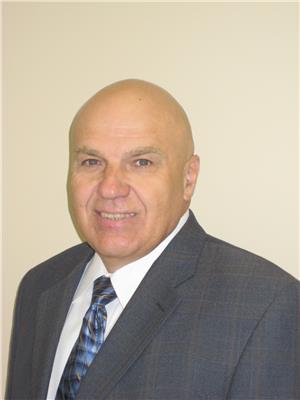4234 WESTMINSTER Place 0300 - Rathwood, Mississauga, Ontario, CA
Address: 4234 WESTMINSTER Place, Mississauga, Ontario
Summary Report Property
- MKT ID40626705
- Building TypeHouse
- Property TypeSingle Family
- StatusBuy
- Added14 weeks ago
- Bedrooms4
- Bathrooms4
- Area2500 sq. ft.
- DirectionNo Data
- Added On14 Aug 2024
Property Overview
Prime Rathwood location. Pride of ownership evident in this carpet free single family home which has been updated and meticulously maintained for years. Complete with 4 bedrooms, 3 full bathrooms. Main floor includes 2 piece bathroom plus a professionally plastered ceiling with crown molding, Family Room with a fireplace, separate Dining and Living Rooms and washer and dryer. Kitchen boasts a granite counter, ceramic backsplash and stainless steel appliances. The 2nd floor consists of 4 bedrooms with a large master, renovated washroom and walk in closet. Fully finished basement with a Rec Room which includes a 5th bedroom or home office use. Wet bar area and additional appliances such as stove, fridge and large chest freezer. In addition a work room, cold room and furnace room offering ample storage. New furnace owned (Nov 2023), hot water tank owned (2019), roof (2018). Walkout to your interlocking patio with view of beautiful mature treed backyard including an apple tree for picking. Perfectly located, walking distance to schools, shopping and quick access to HWY 403/401/427 and QEW (id:51532)
Tags
| Property Summary |
|---|
| Building |
|---|
| Land |
|---|
| Level | Rooms | Dimensions |
|---|---|---|
| Second level | 4pc Bathroom | Measurements not available |
| 4pc Bathroom | Measurements not available | |
| Bedroom | 11'3'' x 9'7'' | |
| Bedroom | 14'2'' x 10'2'' | |
| Bedroom | 14'7'' x 10'2'' | |
| Primary Bedroom | 18'2'' x 11'3'' | |
| Basement | 4pc Bathroom | Measurements not available |
| Office | 15'2'' x 10'8'' | |
| Recreation room | 26'3'' x 20'5'' | |
| Main level | 2pc Bathroom | Measurements not available |
| Laundry room | 9'2'' x 7'7'' | |
| Dining room | 12'1'' x 11'2'' | |
| Living room | 17'8'' x 10'9'' | |
| Eat in kitchen | 21'2'' x 10'10'' | |
| Family room | 17'10'' x 10'6'' |
| Features | |||||
|---|---|---|---|---|---|
| Wet bar | Attached Garage | Central Vacuum | |||
| Dishwasher | Dryer | Freezer | |||
| Refrigerator | Stove | Wet Bar | |||
| Washer | Garage door opener | Central air conditioning | |||














































