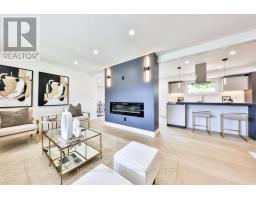435 THE THICKET, Mississauga, Ontario, CA
Address: 435 THE THICKET, Mississauga, Ontario
Summary Report Property
- MKT IDW9034007
- Building TypeHouse
- Property TypeSingle Family
- StatusBuy
- Added19 weeks ago
- Bedrooms4
- Bathrooms4
- Area0 sq. ft.
- DirectionNo Data
- Added On11 Jul 2024
Property Overview
Welcome to 435 The Thicket, recently renovated an exquisite residence boasting 3+1 bedrooms and 4 bathrooms across 3,200 sq ft on a 71 x 110 ft lot. Enter through a grand foyer with porcelain tiles, 16 ft ceilings, and a solid wood staircase. The office features hardwood floors, custom built-ins, and European windows. The formal dining room offers hardwood floors, built-in cabinetry, and a chandelier. The kitchen showcases Caesarstone quartz countertops, frosted glass cabinetry, and high-end appliances. Enjoy the living room with engineered hardwood floors and a Calcutta marble herringbone tile mantle. Smart home technology like a Nest Thermostat adds convenience. This home seamlessly blends elegance with practicality, creating a captivating living space. Just steps away from Lake Ontario, perfect for scenic waterfront walks. (id:51532)
Tags
| Property Summary |
|---|
| Building |
|---|
| Land |
|---|
| Level | Rooms | Dimensions |
|---|---|---|
| Lower level | Bedroom | 3.3 m x 4.79 m |
| Bathroom | 1.85 m x 2.81 m | |
| Main level | Kitchen | 5.7 m x 6.57 m |
| Dining room | 6.06 m x 5.09 m | |
| Living room | 4.86 m x 3.33 m | |
| Bathroom | 1.42 m x 2.38 m | |
| Office | 3.31 m x 2.78 m | |
| Upper Level | Primary Bedroom | 6.6 m x 3.3 m |
| Bathroom | 4 m x 3.32 m | |
| Bedroom | 4.02 m x 3.24 m | |
| Bedroom | 4.02 m x 3.33 m | |
| Bathroom | 2.6 m x 2.69 m |
| Features | |||||
|---|---|---|---|---|---|
| Attached Garage | Water Heater | Central air conditioning | |||


































































