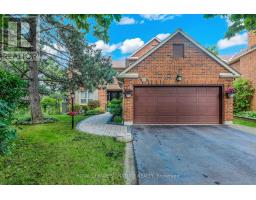4476 SAWMILL VALLEY DRIVE, Mississauga, Ontario, CA
Address: 4476 SAWMILL VALLEY DRIVE, Mississauga, Ontario
Summary Report Property
- MKT IDW9033343
- Building TypeHouse
- Property TypeSingle Family
- StatusBuy
- Added19 weeks ago
- Bedrooms5
- Bathrooms3
- Area0 sq. ft.
- DirectionNo Data
- Added On11 Jul 2024
Property Overview
Welcome to the Stunningly Renovated Home of your Dreams in the Exclusive Community of Sawmill Valley! This Open-Concept Main Floor Living Space Is An Entertainers Dream. Boasting Hardwood Floors Throughout, High-End, Custom-Designed Solid Wood Kitchen With B/I Stainless Steel Appliances, Granite Counters, Vaulted Ceilings and Tons of Storage. Step Outside And Enjoy The Massive Backyard on The Wrap Around Deck With Two Walkouts, Perfect For Summer BBQs. Upstairs Are 4 Spacious Bedrooms, Including a Large Primary With a W/I closet and an Opulent 5-piece ensuite. High-End Finishes, Including Custom Solid Oak Doors, Poplar Trim and Baseboards, Custom Oak Stairs, Gas Fireplace and Built-in Shelving in the Family Room.The Finished Basement Featuring a Spacious Rec Room Perfect For a Home Gym, Laundry, and Large 5th Bedroom. Situated on a Massive 153ft Deep, 80ft Wide at Rear Pie-Shaped Lot Backing Onto Endless Green Space Leading To Miles Of Trails. Offers More Upgrades Than Can Be Listed, This Truly is One of a Kind Home. **** EXTRAS **** Bonus Mud Room Added on Main Floor, Most Windows Updated, Basement Done Last Year, 2 Fireplaces, Gas and Wood, HWT Owned (id:51532)
Tags
| Property Summary |
|---|
| Building |
|---|
| Land |
|---|
| Level | Rooms | Dimensions |
|---|---|---|
| Second level | Bedroom 2 | 5.36 m x 3.5 m |
| Bedroom 3 | 3.65 m x 4.64 m | |
| Bedroom 4 | 4.6 m x 3 m | |
| Basement | Bedroom | 5.1 m x 4.37 m |
| Laundry room | 2.77 m x 1.81 m | |
| Recreational, Games room | 3.44 m x 2.9 m | |
| Main level | Mud room | 6.8 m x 3.5 m |
| Mud room | 3.03 m x 1.87 m | |
| Ground level | Living room | 4.8 m x 3.45 m |
| Dining room | 3.6 m x 3.45 m | |
| Family room | 5.45 m x 3.28 m | |
| Kitchen | 5.7 m x 3.7 m |
| Features | |||||
|---|---|---|---|---|---|
| Conservation/green belt | Attached Garage | Garage door opener remote(s) | |||
| Oven - Built-In | Central Vacuum | Water Heater | |||
| Blinds | Cooktop | Dryer | |||
| Hood Fan | Microwave | Refrigerator | |||
| Stove | Washer | Central air conditioning | |||
| Fireplace(s) | |||||




























































