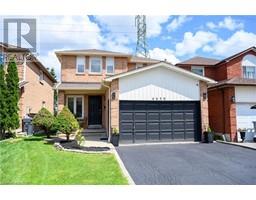4659 FULL MOON CIRCLE, Mississauga, Ontario, CA
Address: 4659 FULL MOON CIRCLE, Mississauga, Ontario
Summary Report Property
- MKT IDW9267157
- Building TypeHouse
- Property TypeSingle Family
- StatusBuy
- Added12 weeks ago
- Bedrooms5
- Bathrooms4
- Area0 sq. ft.
- DirectionNo Data
- Added On23 Aug 2024
Property Overview
Step into a world where classic tradition meets modern luxury. This stunning Certified Pre Owned 2-story home boasts a traditional exterior that hides the breathtaking transformation you'll love. Be prepared to be amazed by the open-concept living space that seamlessly blends form and function. The heart of this home is undoubtedly the gourmet kitchen, a culinary masterpiece featuring High-end stainless steel appliances, sleek gas stovetop for precise cooking, dual-setting oven for versatile baking, state-of-the-art broil microwave...perfect for creating memorable meals and hosting gatherings. With 4 generously-sized bedrooms,3.5 bathrooms and an in-law suite with separate entrance this home will make the perfect home **** EXTRAS **** Reverse Osmosis, water softener, extra fridge in garage (id:51532)
Tags
| Property Summary |
|---|
| Building |
|---|
| Land |
|---|
| Level | Rooms | Dimensions |
|---|---|---|
| Second level | Primary Bedroom | 3.96 m x 3.33 m |
| Bedroom | 4.42 m x 2.72 m | |
| Bedroom | 3.45 m x 3.07 m | |
| Bedroom | 3.45 m x 3.05 m | |
| Basement | Recreational, Games room | 4.7 m x 3.76 m |
| Bedroom | 3.45 m x 3.05 m | |
| Kitchen | 3.61 m x 2.84 m | |
| Laundry room | 4.7 m x 3.56 m | |
| Main level | Great room | 10.77 m x 4.67 m |
| Kitchen | 5.79 m x 2.95 m |
| Features | |||||
|---|---|---|---|---|---|
| Attached Garage | Dryer | Garage door opener | |||
| Refrigerator | Stove | Washer | |||
| Separate entrance | Central air conditioning | Fireplace(s) | |||



























































