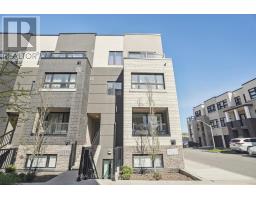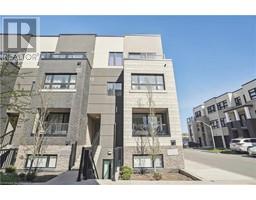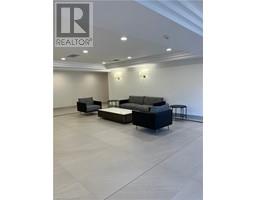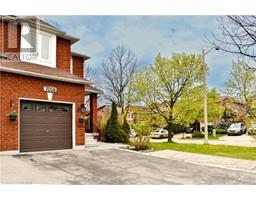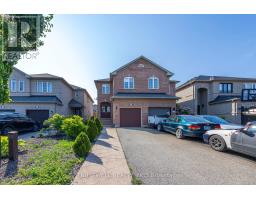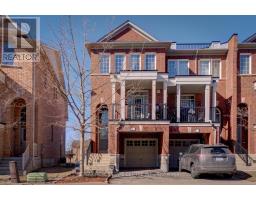5 - 7340 COPENHAGEN ROAD, Mississauga, Ontario, CA
Address: 5 - 7340 COPENHAGEN ROAD, Mississauga, Ontario
Summary Report Property
- MKT IDW8412678
- Building TypeRow / Townhouse
- Property TypeSingle Family
- StatusBuy
- Added1 weeks ago
- Bedrooms3
- Bathrooms2
- Area0 sq. ft.
- DirectionNo Data
- Added On16 Jun 2024
Property Overview
Rare opportunity to own in a sought after, quiet, well maintained complex with comparatively lower condo fees in high demand Meadowvale area. Spacious, bright, 1454 sq ft town home offers a comfortable and modern living experience spread over three floors. Features include a spacious kitchen, perfect for family meals and entertaining. Three generous sized bedrooms, two bathrooms, a main floor living/dining room space as well as a lower level bonus room with a walkout to a private fenced yard with stylish interlocking brick. Recently painted throughout and fitted with brand new carpet, both in a neutral palette. Conveniently located just two km away from Meadowvale GO station as well as easy access to highway 401, 403, and 407. Family friendly neighbourhood close to schools, daycares, parks and the scenic Glen Erin Park trail. Home includes modern stainless steel oven, stainless steel fridge, washer and dryer, all updated in 2022. Electrical panel updated in 2022 for safety/efficiency. Please note select pictures have been virtually staged. **** EXTRAS **** N/a (id:51532)
Tags
| Property Summary |
|---|
| Building |
|---|
| Level | Rooms | Dimensions |
|---|---|---|
| Third level | Primary Bedroom | 4.97 m x 3.1 m |
| Bedroom 2 | 3.04 m x 3.82 m | |
| Bedroom 3 | 2.56 m x 3.17 m | |
| Bathroom | 3.04 m x 1.51 m | |
| Main level | Living room | 5.75 m x 3.15 m |
| Dining room | 3.01 m x 2.63 m | |
| Kitchen | 2.57 m x 3.22 m | |
| Eating area | 3.06 m x 2.79 m | |
| Ground level | Family room | 4.01 m x 3.35 m |
| Bathroom | 1.44 m x 1.55 m |
| Features | |||||
|---|---|---|---|---|---|
| Attached Garage | Dryer | Oven | |||
| Refrigerator | Stove | Washer | |||
| Central air conditioning | |||||
































