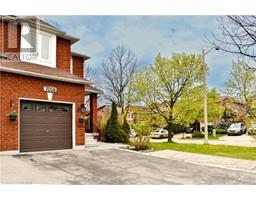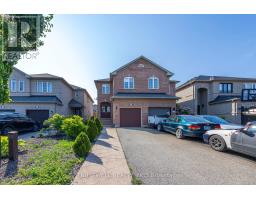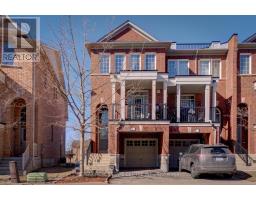50 SWANHURST Boulevard 0060 - Streetsville, Mississauga, Ontario, CA
Address: 50 SWANHURST Boulevard, Mississauga, Ontario
Summary Report Property
- MKT ID40604410
- Building TypeHouse
- Property TypeSingle Family
- StatusBuy
- Added1 weeks ago
- Bedrooms3
- Bathrooms2
- Area1488 sq. ft.
- DirectionNo Data
- Added On18 Jun 2024
Property Overview
Welcome to this charming spacious bungalow located in the highly sought-after Riverview Heights neighbourhood of trendy Streetsville. Enjoy the old-town atmosphere of the historic village while being close to shops, amenities, and restaurants. Three spacious bedrooms, perfect for family living or guest accommodations. Open concept living and Dining rooms ideal for entertaining and everyday living. Functional gallery kitchen, efficient design with plenty of storage. Charming family room, cozy space with a gas fireplace, separate side entrance and a 3 piece bathroom. Fully fenced backyard that backs onto green space, offering privacy and a serene setting. Quiet and family friendly neighbourhood, safe and welcoming community. Top rated schools, Ray Underhill Elementary school nearby. Convenient commuting, close to GO Transit stations, easy highway access to 401, 403 & 407. Don't miss the opportunity to own a home in this vibrant and convenient location. Schedule a viewing today and experience all that Streetsville has to offer! (id:51532)
Tags
| Property Summary |
|---|
| Building |
|---|
| Land |
|---|
| Level | Rooms | Dimensions |
|---|---|---|
| Lower level | Gym | 10'5'' x 9'1'' |
| 3pc Bathroom | Measurements not available | |
| Office | 10'5'' x 11'1'' | |
| Family room | 21'3'' x 20'0'' | |
| Main level | 4pc Bathroom | Measurements not available |
| Bedroom | 10'9'' x 10'9'' | |
| Bedroom | 9'6'' x 9'1'' | |
| Primary Bedroom | 15'0'' x 9'1'' | |
| Dining room | 11'5'' x 8'1'' | |
| Living room | 12'1'' x 16'0'' | |
| Kitchen | 11'1'' x 10'8'' |
| Features | |||||
|---|---|---|---|---|---|
| Attached Garage | Dryer | Refrigerator | |||
| Stove | Washer | Central air conditioning | |||




























































