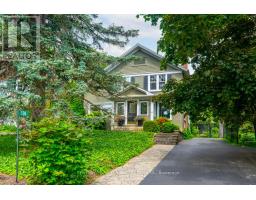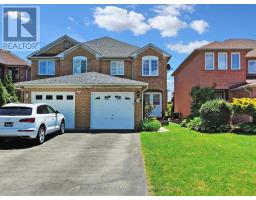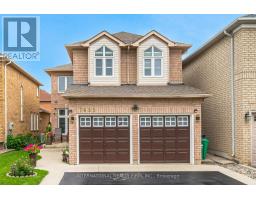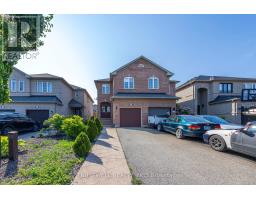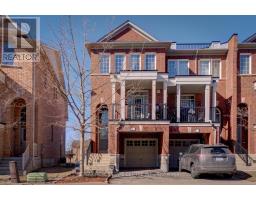5183 CASTLEFIELD Drive 0150 - East Credit, Mississauga, Ontario, CA
Address: 5183 CASTLEFIELD Drive, Mississauga, Ontario
Summary Report Property
- MKT ID40611283
- Building TypeHouse
- Property TypeSingle Family
- StatusBuy
- Added2 days ago
- Bedrooms4
- Bathrooms5
- Area4623 sq. ft.
- DirectionNo Data
- Added On30 Jun 2024
Property Overview
Have you been searching for a pristine home in the heart of Mississauga's East Credit neighbourhood? This beautiful property features 3,440 sq. ft. of elegant space, four bedrooms and five bathrooms plus a beautifully finished basement. Discover a grand foyer with sophisticated living areas, nine-foot smooth ceilings, artisanal crown moulding, and premium 7 1/2” wide engineered hardwood floors. The expansive open-concept kitchen is a culinary dream, featuring quartz countertops, modern stainless steel appliances, and a coffee station, perfect for morning delights. The primary suite is a relaxing space with a large walk-in closet, an elegant freestanding deep soaker tub, and a frameless glass shower equipped with a Moen® rainfall shower panel. Enjoy a fully fenced backyard with an interlock stone patio, perfect for outdoor gatherings, and a double-car garage with insulated doors. Located near top-rated schools, shopping centers, and easy highway access. This is a must-see! (id:51532)
Tags
| Property Summary |
|---|
| Building |
|---|
| Land |
|---|
| Level | Rooms | Dimensions |
|---|---|---|
| Second level | 4pc Bathroom | 4'11'' x 8'10'' |
| Bedroom | 16'0'' x 24'0'' | |
| 4pc Bathroom | 10'9'' x 10'4'' | |
| Bedroom | 16'9'' x 10'9'' | |
| Bedroom | 13'10'' x 10'5'' | |
| Full bathroom | 10'8'' x 16'0'' | |
| Primary Bedroom | 19'5'' x 17'7'' | |
| Basement | Den | 11'2'' x 14'0'' |
| 3pc Bathroom | 9'2'' x 5'4'' | |
| Gym | 21'6'' x 17'7'' | |
| Recreation room | 18'5'' x 31'1'' | |
| Main level | 2pc Bathroom | 6'2'' x 4'3'' |
| Laundry room | 11'0'' x 8'2'' | |
| Kitchen | 20'1'' x 12'2'' | |
| Living room | 17'10'' x 14'1'' | |
| Office | 10'6'' x 10'3'' | |
| Dining room | 14'5'' x 10'6'' | |
| Den | 18'9'' x 10'6'' |
| Features | |||||
|---|---|---|---|---|---|
| Attached Garage | Dishwasher | Dryer | |||
| Refrigerator | Stove | Washer | |||
| Microwave Built-in | Garage door opener | Central air conditioning | |||







































