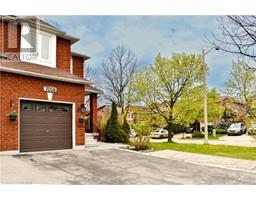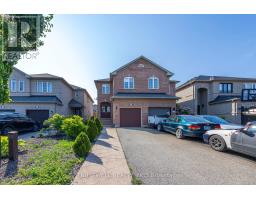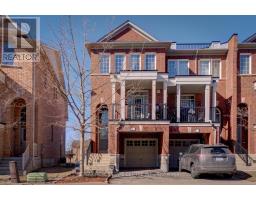6 - 3065 LENESTER DRIVE, Mississauga, Ontario, CA
Address: 6 - 3065 LENESTER DRIVE, Mississauga, Ontario
Summary Report Property
- MKT IDW8354304
- Building TypeRow / Townhouse
- Property TypeSingle Family
- StatusBuy
- Added1 weeks ago
- Bedrooms4
- Bathrooms2
- Area0 sq. ft.
- DirectionNo Data
- Added On16 Jun 2024
Property Overview
Extensively renovated townhouse in one of the most desired Erindale neighborhood of Mississauga. Wooden flooring though out, lovely pot lights, ample storage space everywhere. Cook in a new kitchen with newer SS appliances. Big eat in kitchen, a regal dining room that overlooks the backyard. Big rectangular living room has ample space to have your 85 inches TV (or smaller), L shaped or triple sofa, double window that overlooks the front yard, 3 big bedrooms that are great for any size family. Refreshing bathroom that has special shower and a built-in closet, big enough for all linen. Basement is a regal hall that enhances the beauty of living with a possibility to convert to full wet bar. To top it all. Nestled in an ideal location - walk to Westdale Mall with Freshco, Tim Hortons, Winners, Planet Fitness, Ontario Service Centre, Dollarama and much more. Waking distance to elementary and middle schools and top-notch Woodlands High School, walking distance to Univ of Toronto Mississauga campus. Close to highways. Transit stop just 2 minutes walk. **** EXTRAS **** Condo fee includes water, internet and cable saving $250 in recurring expenses. Park 2 cars, 1 in garage & other in driveway. Lots of visitor parking, 15 hour free road parking, Condo has abundant space for children to play around. (id:51532)
Tags
| Property Summary |
|---|
| Building |
|---|
| Level | Rooms | Dimensions |
|---|---|---|
| Second level | Living room | 5.8 m x 3.2 m |
| Third level | Bedroom 2 | 4.2 m x 3 m |
| Bedroom 3 | 3.2 m x 3 m | |
| Flat | Kitchen | 4.94 m x 3.75 m |
| Dining room | 3.63 m x 3 m | |
| Ground level | Family room | 5.48 m x 2.82 m |
| In between | Primary Bedroom | 4.2 m x 3.4 m |
| Features | |||||
|---|---|---|---|---|---|
| Carpet Free | In suite Laundry | Garage | |||
| Water Heater | Garage door opener remote(s) | Dishwasher | |||
| Dryer | Refrigerator | Stove | |||
| Washer | Central air conditioning | ||||












































