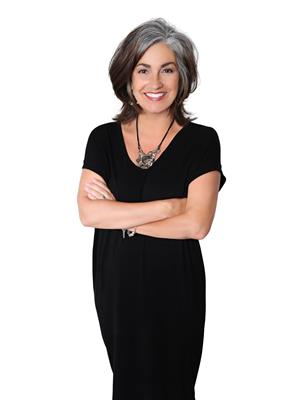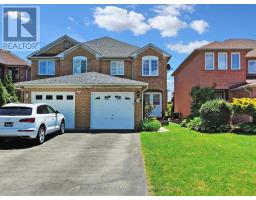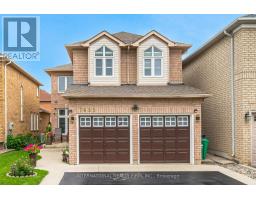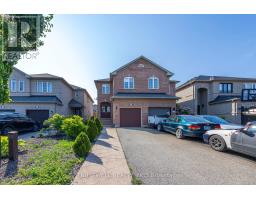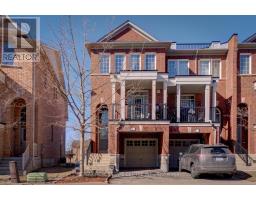6060 Snowy Owl Crescent|Unit #26, Mississauga, Ontario, CA
Address: 6060 Snowy Owl Crescent|Unit #26, Mississauga, Ontario
Summary Report Property
- MKT IDH4198678
- Building TypeRow / Townhouse
- Property TypeSingle Family
- StatusBuy
- Added2 days ago
- Bedrooms3
- Bathrooms3
- Area1346 sq. ft.
- DirectionNo Data
- Added On30 Jun 2024
Property Overview
Welcome to the beautiful Bridlegate survey in Mississauga’s North West Community of LISGAR. Spacious, updated, multilevel 3 Bedrm townhouse w/ huge 2 storey Great Rm & W/O to private backyard. New E/I kitchen c/w top of the line SS Appliances, Quartz Countertops, Pot Lights, trendy Backsplash & Under Counter Lighting. Sep Dining Rm overlooking the Great Rm w/ smooth ceilings and modern new Light Fixtures. Spacious Primary Bedrm w/ 2pc Ensuite & W/I Closet. Finished Rec Rm w/ bright, full sized windows & upgraded pot lights. Loads of updates thruout: Roof 2015, Furnace & A/C 2016, Windows/Door/Custom Shutters 2022, Kitchen/Baths 2021, ELF's 2024 + a bonus Single Car Garage w/ private Driveway and super Low Condo Fees offer incredible value for this fabulous HOME. Public Transit and Major Highways offer the perfect location for commuters. This family friendly neighbourhood is surrounded by lush parks, walking trails, tranquil picturesque streets, quality schools and all major amenities. It’s truly the perfect place to call HOME! RSA Full Legal Description: UNIT 26, LEVEL 1, PEEL CONDOMINIUM PLAN NO. 556 AND ITS APPURTENANT INTEREST. THE DESCRIPTION OF THE CONDOMINIUM PROPERTY IS : PARCEL BLOCK 45-1, SECTION 43M-1111, BEING BLOCK 45, PLAN 43M-1111; TOG. WITH IN TR356923 AND SUBJ. TO LT1487591 & LT1675240; SAID EASEMENTS ARE MORE FULLY DESCRIBED IN SCHEDULE "A" OF DECLARATION LT1768361. CITY OF MISSISSAUGA (id:51532)
Tags
| Property Summary |
|---|
| Building |
|---|
| Level | Rooms | Dimensions |
|---|---|---|
| Second level | Great room | 15' 11'' x 13' 0'' |
| Third level | Dining room | 11' 0'' x 9' 10'' |
| Kitchen | 9' 11'' x 9' 8'' | |
| Breakfast | 9' 10'' x 8' 0'' | |
| Basement | Recreation room | 15' 9'' x 12' 2'' |
| Sub-basement | Laundry room | 15' 4'' x 6' 5'' |
| Unknown | 4pc Bathroom | Measurements not available |
| Bedroom | 9' 11'' x 7' 7'' | |
| Bedroom | 9' 11'' x 8' 0'' | |
| 2pc Ensuite bath | Measurements not available | |
| Primary Bedroom | 12' 5'' x 10' 11'' | |
| Ground level | 2pc Bathroom | Measurements not available |
| Foyer | Measurements not available |
| Features | |||||
|---|---|---|---|---|---|
| Paved driveway | Attached Garage | Dishwasher | |||
| Dryer | Microwave | Refrigerator | |||
| Stove | Washer | Window Coverings | |||
| Central air conditioning | |||||



















































