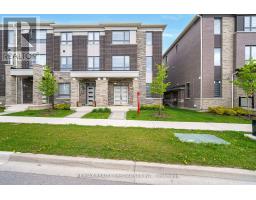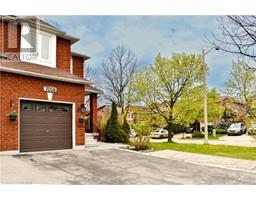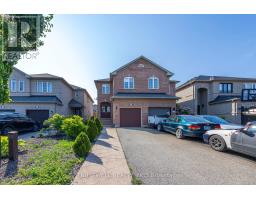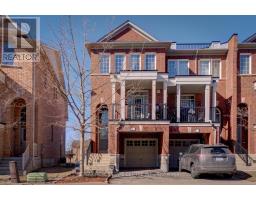61 - 6780 FORMENTERA AVENUE, Mississauga, Ontario, CA
Address: 61 - 6780 FORMENTERA AVENUE, Mississauga, Ontario
Summary Report Property
- MKT IDW8415270
- Building TypeRow / Townhouse
- Property TypeSingle Family
- StatusBuy
- Added1 weeks ago
- Bedrooms3
- Bathrooms2
- Area0 sq. ft.
- DirectionNo Data
- Added On16 Jun 2024
Property Overview
Welcome To This Gorgeous 3 Bedrm, 2 Bathroom Fronting On To A Park Townhouse, Nestled In A Quiet,Family-Friendly Neighborhood In The Meadowvale Area Of Mississauga. As You Step Inside, You'll Be Greeted By An Inviting Open-Concept Layout Filled With Natural Light Through Large Windows.The Most Eye Catching Feature Of The House Is Huge Open To Above Living Area W/10Ft Ceiling, Floor To Ceiling Windows & Walks Out To Deck In The Beautiful Treed Backyard!!! The Next Few Steps Will Take You To A Gourmet Kitchen, Dining & Breakfast Area Overlooking The Park. Upstairs Features 3 Spacious Bedrooms W/Large Window and Extra Storage Space. The Finished Basement Offers An Additional Living Space With Look Out Windows, Which Can Be Used As A Family Room!! Steps to Meadowvale Town Center, GO Station,Schools, Parks, Public Transit & Convenient Access To Hwy 401 & 407 **** EXTRAS **** Condo Fee Include Water, Snow removal, Bldg Ins, Building Exterior (Windows, Roof, Fence, Deck)Garbage & Recycling Removal & Parking. Condo Corporation Have Voted & Approved The Re-Design The Exterior Of The Entire Complex By Fall 2024. (id:51532)
Tags
| Property Summary |
|---|
| Building |
|---|
| Level | Rooms | Dimensions |
|---|---|---|
| Third level | Bedroom | 17.12 m x 10.07 m |
| Bedroom 2 | 11.22 m x 9.87 m | |
| Bedroom 3 | 9.81 m x 8.89 m | |
| Basement | Family room | 16.04 m x 10.76 m |
| Laundry room | 7.28 m x 2.82 m | |
| Main level | Living room | 19.02 m x 11.15 m |
| Dining room | 11.41 m x 8.63 m | |
| Eating area | 20.83 m x 9.18 m | |
| Kitchen | 20.83 m x 9.18 m |
| Features | |||||
|---|---|---|---|---|---|
| Garage | Dishwasher | Dryer | |||
| Refrigerator | Stove | Washer | |||
| Window Coverings | Wall unit | ||||

























































