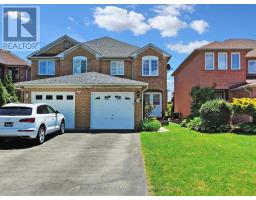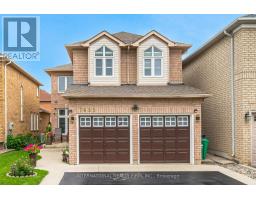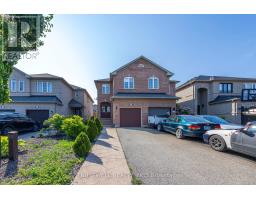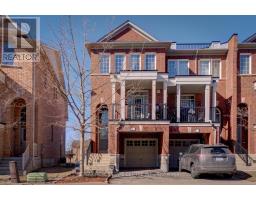63 - 2340 BROMSGROVE ROAD, Mississauga, Ontario, CA
Address: 63 - 2340 BROMSGROVE ROAD, Mississauga, Ontario
Summary Report Property
- MKT IDW8423936
- Building TypeRow / Townhouse
- Property TypeSingle Family
- StatusBuy
- Added2 weeks ago
- Bedrooms3
- Bathrooms2
- Area0 sq. ft.
- DirectionNo Data
- Added On16 Jun 2024
Property Overview
Well Appointed Multi-Level Condo Townhome In A Quiet Pocket Of Mississauga's High Demand Park Royal Community of Clarkson. Unique Loft-Style Layout Boasts Upper Level Eat In Kitchen & Dining Area Overlooking Bright & Spacious Livingroom With Soaring Cathedral Ceilings & Large Windows Inviting Lots Of Natural Sunlight. Three Spacious Bedrooms & Two Bathrooms. Semi Finished Basement Awaits Your Personal Touch And Design - Excellent Play Area For The Kids, Office Workspace Or Additional Living/Recreational Space. Tree Lined Backyard W/Patio And Access To Park & Extensive Walking Trail. Comes With Two Car Parking & Low Maintenance Fees Which Includes Water, Exterior Maintenance Of Roof, Windows, And Lawn Care! Excellent Location - 3 Min Drive To Clarkson GO, QEW, Grocery, LCBO, Canadian Tire & More. 5 Min Walk To Hillside Park & Community Garden. **** EXTRAS **** new lennox a/c 24000 btu, lennnox furnace 45000 btu, aprilaire humidifer & honeywell home thermostat install Sep 2020, fridge Dec 2022, clothes washer July 2023, apco uv light air purifier Jan 2023, new garage door(2024) , garage remote (id:51532)
Tags
| Property Summary |
|---|
| Building |
|---|
| Level | Rooms | Dimensions |
|---|---|---|
| Second level | Primary Bedroom | 4.68 m x 3.42 m |
| Bedroom 2 | 3.35 m x 2.43 m | |
| Bedroom 3 | 2.75 m x 2.6 m | |
| Basement | Recreational, Games room | 5.2 m x 3.24 m |
| Main level | Living room | 5.3 m x 3.3 m |
| Upper Level | Dining room | 3.17 m x 2.65 m |
| Kitchen | 3.76 m x 3.44 m |
| Features | |||||
|---|---|---|---|---|---|
| In suite Laundry | Garage | Water Heater | |||
| Garage door opener remote(s) | Central air conditioning | ||||





















































