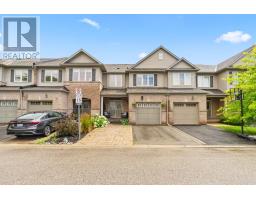67 - 915 INVERHOUSE DRIVE, Mississauga, Ontario, CA
Address: 67 - 915 INVERHOUSE DRIVE, Mississauga, Ontario
Summary Report Property
- MKT IDW9005932
- Building TypeRow / Townhouse
- Property TypeSingle Family
- StatusBuy
- Added13 weeks ago
- Bedrooms3
- Bathrooms2
- Area0 sq. ft.
- DirectionNo Data
- Added On19 Aug 2024
Property Overview
Welcome to this beautiful, spacious 3-bedroom townhome in charming Clarkson. This home has been recently renovated providing bright, stylish and open-concept living. Experience spectacular year-round south-facing skyline views of mature trees and Sheridan Creek. The main level features hardwood floors, large windows, an open concept kitchen with a large dining area. All bedrooms are spacious with hardwood floors and large windows providing plenty of natural light. The ground level provides interior garage access, convenient powder room and bright laundry space. New owners have the option to create a scenic den or office space with a walk-out to a stunning south-facing private backyard oasis. The backyard is fully fenced with 2-tier deck and custom-built garden beds. Here you will enjoy quiet tranquil views of the greenbelt, mature trees and ravine. This is a well-managed complex featuring a playground, outdoor pool, visitor parking and wonderful neighbours. A truly move-in ready home! **** EXTRAS **** Great location: Short walk to charming Clarkson Village, restaurants, shops, schools, Go Train, parks, grocery, shopping plaza. Easy access to the QEW, 403, Port Credit, Lake Ontario and Toronto. (id:51532)
Tags
| Property Summary |
|---|
| Building |
|---|
| Land |
|---|
| Level | Rooms | Dimensions |
|---|---|---|
| Second level | Living room | 5.41 m x 3.15 m |
| Dining room | 3.05 m x 2.18 m | |
| Kitchen | 5.41 m x 3.96 m | |
| Third level | Primary Bedroom | 4.7 m x 3.96 m |
| Bedroom 2 | 3.23 m x 2.41 m | |
| Bedroom 3 | 2.9 m x 2.9 m | |
| Main level | Foyer | 2.24 m x 2.13 m |
| Laundry room | 3.86 m x 3.28 m | |
| Utility room | 2.51 m x 1.3 m |
| Features | |||||
|---|---|---|---|---|---|
| In suite Laundry | Attached Garage | Garage door opener remote(s) | |||
| Dishwasher | Dryer | Furniture | |||
| Refrigerator | Stove | Washer | |||
| Walk out | Central air conditioning | Visitor Parking | |||





































































