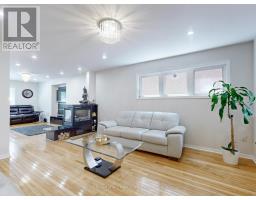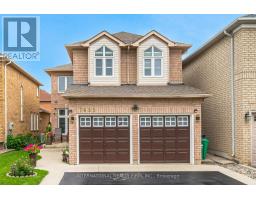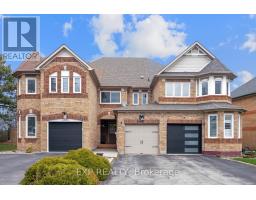7302 TERRAGAR BOULEVARD, Mississauga, Ontario, CA
Address: 7302 TERRAGAR BOULEVARD, Mississauga, Ontario
Summary Report Property
- MKT IDW8486840
- Building TypeHouse
- Property TypeSingle Family
- StatusBuy
- Added2 weeks ago
- Bedrooms5
- Bathrooms3
- Area0 sq. ft.
- DirectionNo Data
- Added On10 Jul 2024
Property Overview
Check out this amazing 3 + 2 bedroom bungalow in the highly desired Lisgar neighborhood! Featuring a bright and beautifully updated open-concept main floor living space with generously sized primary rooms, 2 bedrooms, and an office or potential 3rd bedroom. The family-sized kitchen overlooks a 2-tier wood deck in the backyard. The lower level would be a great in-law suite or rental - it offers a completely separate entrance, a fenced courtyard, an open concept kitchen, dining room, and a living room with 2 massive bedrooms, huge closets, laundry, and a 4-piece bathroom. Within walking distance to the GO station, top-ranked schools, big box shopping and restaurants, plus just minutes away from Credit Valley Hospital and major highways 401, 403, and 407. Don't miss out on this opportunity! **** EXTRAS **** Third main floor bedroom is currently being used as an office. (id:51532)
Tags
| Property Summary |
|---|
| Building |
|---|
| Land |
|---|
| Level | Rooms | Dimensions |
|---|---|---|
| Lower level | Bedroom 4 | 4.4 m x 4.2 m |
| Bedroom 5 | 4.4 m x 4.2 m | |
| Bathroom | 2.8 m x 1.5 m | |
| Kitchen | 3.7 m x 6.1 m | |
| Living room | 2.3 m x 5 m | |
| Main level | Living room | 5.7 m x 3.4 m |
| Dining room | 2.9 m x 3.7 m | |
| Kitchen | 2.8 m x 4.4 m | |
| Primary Bedroom | 3.3 m x 6.1 m | |
| Bedroom 2 | 3 m x 3.3 m | |
| Bedroom 3 | 3.8 m x 3.4 m | |
| Laundry room | 2.3 m x 1.7 m |
| Features | |||||
|---|---|---|---|---|---|
| In-Law Suite | Attached Garage | Garage door opener remote(s) | |||
| Water Heater | Dishwasher | Dryer | |||
| Garage door opener | Refrigerator | Stove | |||
| Washer | Window Coverings | Walk out | |||
| Central air conditioning | |||||



























































