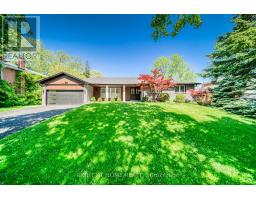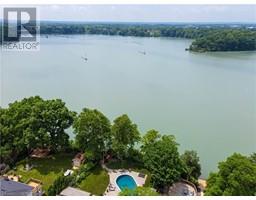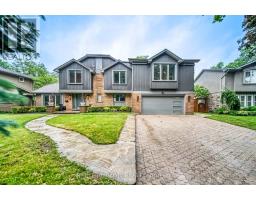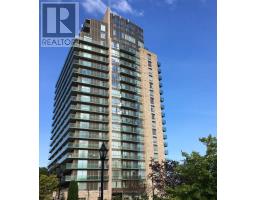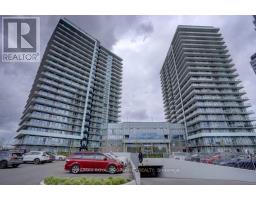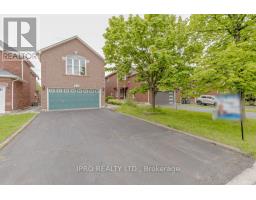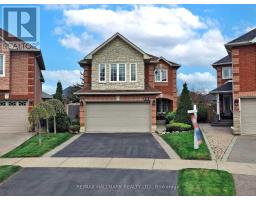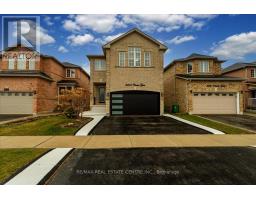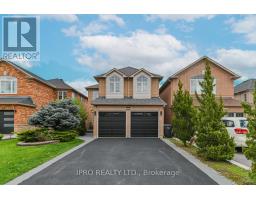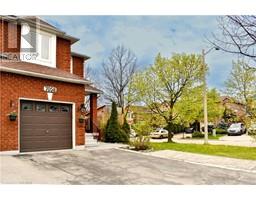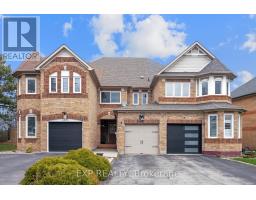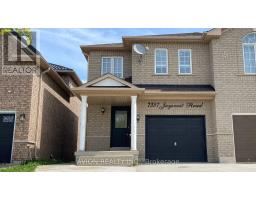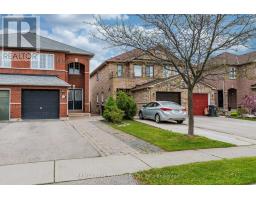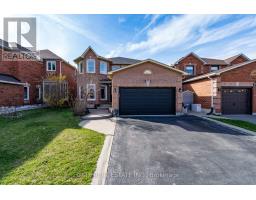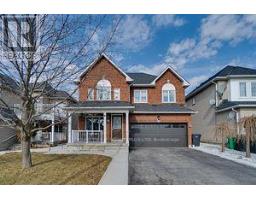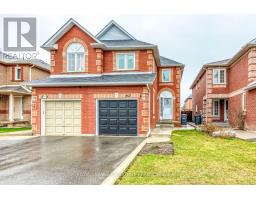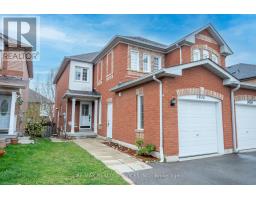771 DACK Boulevard 0130 - Lorne Park, Mississauga, Ontario, CA
Address: 771 DACK Boulevard, Mississauga, Ontario
4 Beds4 Baths2300 sqftStatus: Buy Views : 371
Price
$2,349,000
Summary Report Property
- MKT ID40580551
- Building TypeHouse
- Property TypeSingle Family
- StatusBuy
- Added2 weeks ago
- Bedrooms4
- Bathrooms4
- Area2300 sq. ft.
- DirectionNo Data
- Added On01 May 2024
Property Overview
Experience Luxury Living In This Stunningly Fully Renovated Bungalow In Sought After Lorne Park. This Turn-Key Home Is Sitting On A Fantastic 80 X 150 Ft Mature Lot. Features 3 Spacious Bedrooms, 3.5 Baths, The Primary Bedroom Features A Gorgeous And Luxurious Four-Piece Bathroom! Main Floor With Hardwood Through-Out, Custom Kitchen W High-End Appliances, Feature Lighting & More! No Detail Has Been Overlooked. Steps Away From Waterfront Trails, Richard's Memorial Park. Extras:Outdoor Living, Exterior Camera, Inground Sprinklers Front & Back, All Elf's, All B/I Appliances, Smart Toilets, Washer & Dryer. (id:51532)
Tags
| Property Summary |
|---|
Property Type
Single Family
Building Type
House
Storeys
1
Square Footage
2300.0000
Subdivision Name
0130 - Lorne Park
Title
Freehold
Land Size
under 1/2 acre
Parking Type
Attached Garage
| Building |
|---|
Bedrooms
Above Grade
3
Below Grade
1
Bathrooms
Total
4
Partial
1
Interior Features
Appliances Included
Dishwasher, Dryer, Refrigerator, Sauna, Washer, Microwave Built-in, Window Coverings
Basement Type
Full (Finished)
Building Features
Features
Cul-de-sac
Style
Detached
Architecture Style
Bungalow
Square Footage
2300.0000
Heating & Cooling
Cooling
Central air conditioning
Utilities
Utility Sewer
Municipal sewage system
Water
Municipal water
Exterior Features
Exterior Finish
Brick
Parking
Parking Type
Attached Garage
Total Parking Spaces
6
| Land |
|---|
Other Property Information
Zoning Description
Res
| Level | Rooms | Dimensions |
|---|---|---|
| Lower level | Bedroom | 14'0'' x 10'0'' |
| 3pc Bathroom | 8'0'' x 5'0'' | |
| Games room | 21'6'' x 10'7'' | |
| Recreation room | 12'4'' x 29'6'' | |
| Main level | Bedroom | 11'9'' x 11'6'' |
| 2pc Bathroom | 8'0'' x 5'0'' | |
| 3pc Bathroom | 8'0'' x 5'0'' | |
| Bedroom | 13'0'' x 10'0'' | |
| Full bathroom | 8'0'' x 5'0'' | |
| Primary Bedroom | 19'7'' x 12'4'' | |
| Living room | 19'9'' x 10'0'' | |
| Dining room | 11'4'' x 13'3'' | |
| Kitchen | 11'7'' x 16'3'' |
| Features | |||||
|---|---|---|---|---|---|
| Cul-de-sac | Attached Garage | Dishwasher | |||
| Dryer | Refrigerator | Sauna | |||
| Washer | Microwave Built-in | Window Coverings | |||
| Central air conditioning | |||||
















































