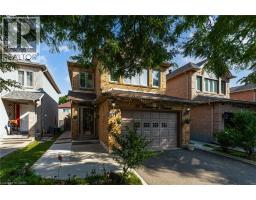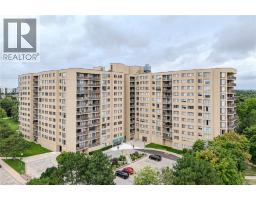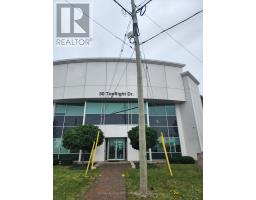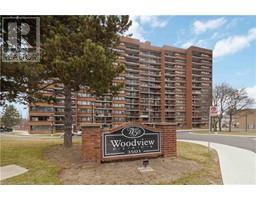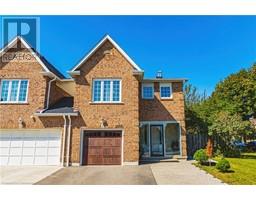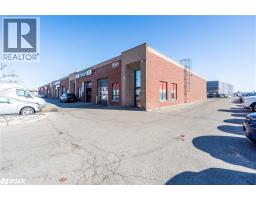80 ACORN Place Unit# 49 0200 - Hurontario, Mississauga, Ontario, CA
Address: 80 ACORN Place Unit# 49, Mississauga, Ontario
Summary Report Property
- MKT ID40755201
- Building TypeRow / Townhouse
- Property TypeSingle Family
- StatusBuy
- Added1 weeks ago
- Bedrooms4
- Bathrooms3
- Area1592 sq. ft.
- DirectionNo Data
- Added On22 Aug 2025
Property Overview
Welcome to 49-80 Acorn Place, a stylishly updated 3-bedroom, 3-bathroom condo townhouse ideally situated in the heart of Mississauga. Just minutes from Square One, public transit, and major highways, this turnkey home is perfect for frst-time buyers and investors alike, offering low condo fees and impressive fnishes throughout. Inside, you'll be greeted by gleaming hardwood foors and a bright, open-concept living and dining area, ideal for both everyday living and entertaining. The renovated kitchen features stainless steel appliances, sleek cabinetry, and a cozy breakfast nook for casual meals. Upstairs, you'll fnd three generously sized bedrooms with hardwood fooring and abundant natural light. The primary bedroom is complete with a custom closet organizer, combining style with smart storage. All bathrooms have been thoughtfully updated with modern fxtures and fnishes for a fresh, contemporary feel. The updated staircase, accented with elegant cast iron spindles, leads to a rare walkout basement, an inviting and fexible space that opens to a private patio surrounded by mature trees. Perfect for a home ofce, guest suite, or recreation room, this bonus level adds both space and versatility. Don't miss the opportunity to own a beautifully renovated home in one of Mississauga's most connected and convenient communities. (id:51532)
Tags
| Property Summary |
|---|
| Building |
|---|
| Land |
|---|
| Level | Rooms | Dimensions |
|---|---|---|
| Second level | 4pc Bathroom | Measurements not available |
| 4pc Bathroom | Measurements not available | |
| Bedroom | 8'4'' x 11'4'' | |
| Bedroom | 8'5'' x 11'4'' | |
| Primary Bedroom | 11'9'' x 17'1'' | |
| Lower level | Bedroom | 9'1'' x 11'5'' |
| Main level | Breakfast | 8'9'' x 8'0'' |
| Kitchen | 8'5'' x 10'11'' | |
| Dining room | 10'1'' x 8'7'' | |
| Living room | 10'0'' x 12'7'' | |
| 2pc Bathroom | Measurements not available |
| Features | |||||
|---|---|---|---|---|---|
| Automatic Garage Door Opener | Attached Garage | Dishwasher | |||
| Dryer | Microwave | Refrigerator | |||
| Stove | Washer | Hood Fan | |||
| Window Coverings | Central air conditioning | ||||



















































