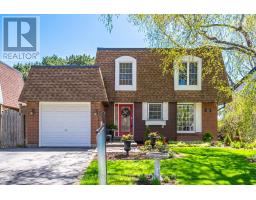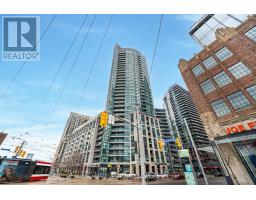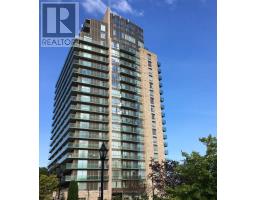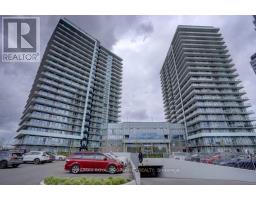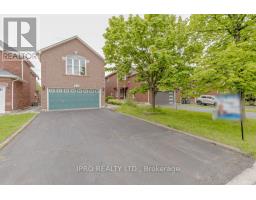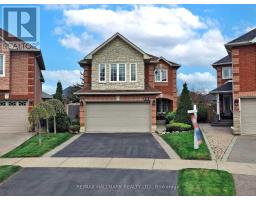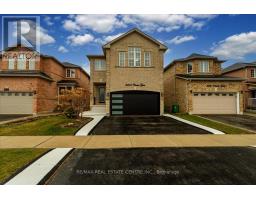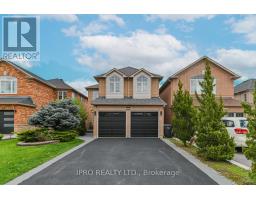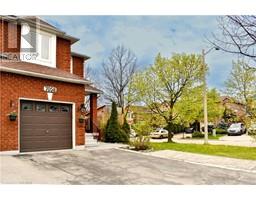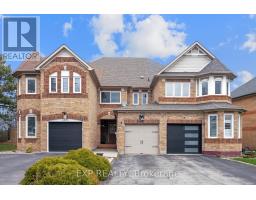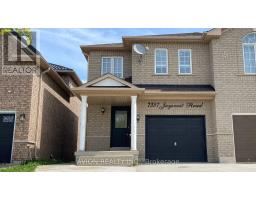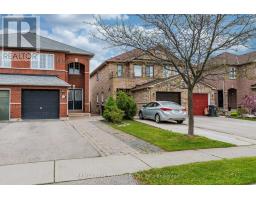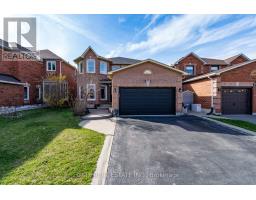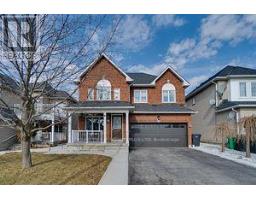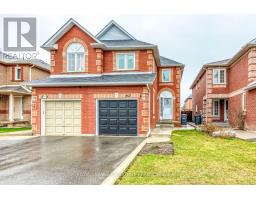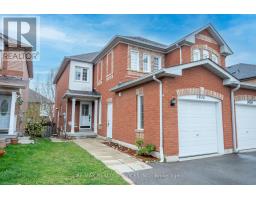#84 -215 MISSISSAUGA VALLEY BLVD, Mississauga, Ontario, CA
Address: #84 -215 MISSISSAUGA VALLEY BLVD, Mississauga, Ontario
Summary Report Property
- MKT IDW8329150
- Building TypeRow / Townhouse
- Property TypeSingle Family
- StatusBuy
- Added5 days ago
- Bedrooms4
- Bathrooms3
- Area0 sq. ft.
- DirectionNo Data
- Added On11 May 2024
Property Overview
Prepare to be impressed by this stunning home nestled next to a park in Mississauga Valley! Featuring 3+1 bedrooms, a chic open living-dining area, and a gourmet kitchen complete with double sinks and a stylish ceramic backsplash. Recently updated with sleek laminate flooring, the finished basement boasts a recreation room, extra bedroom, 3-piece bath, and a handy kitchenette. The lower-level fourth bedroom is ideal for guests or as a home office. Step outside and relish the expansive backyard and patio, bathed in natural light. Luxurious upgrades include pot lights, a newer garage door, roof (2019), and top-notch windows. Perfectly situated near Square One, the library, and a community center, with seamless access to transportation and amenities. This well-maintained complex offers low fees which includes internet and cable, visitor parking, and a delightful children's playground. Don't let this opportunity slip away! **** EXTRAS **** Minutes to Hospital, Highways 401/403/QEW. Public Transit, Schools, Parks, Shopping. Newer Owned AC(4yrs) & Furnace(4yrs). Tankless Water Heater, Wash. Machine (3yrs). New Roof Shingles (3yrs), Painted Siding (4yrs), New Garage Door (4yrs). (id:51532)
Tags
| Property Summary |
|---|
| Building |
|---|
| Level | Rooms | Dimensions |
|---|---|---|
| Lower level | Living room | 4.57 m x 2.87 m |
| Bedroom | 3 m x 2.84 m | |
| Main level | Living room | 5.64 m x 3.25 m |
| Dining room | 2.74 m x 2.51 m | |
| Kitchen | 4.04 m x 3.05 m | |
| Upper Level | Primary Bedroom | 4.04 m x 3.12 m |
| Bedroom | 3.51 m x 3.28 m | |
| Office | 3.51 m x 2.57 m |
| Features | |||||
|---|---|---|---|---|---|
| Garage | Central air conditioning | ||||










































