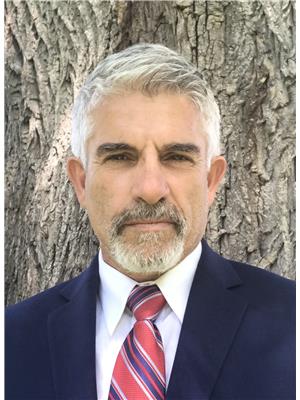876 FABLE CRESCENT, Mississauga, Ontario, CA
Address: 876 FABLE CRESCENT, Mississauga, Ontario
Summary Report Property
- MKT IDW9241683
- Building TypeHouse
- Property TypeSingle Family
- StatusBuy
- Added15 weeks ago
- Bedrooms3
- Bathrooms3
- Area0 sq. ft.
- DirectionNo Data
- Added On11 Aug 2024
Property Overview
Perfect Family Home Detached , Original owner, all brick, and truly a pride of ownership, this property is in mint condition inside and out Aprx 2025 sq. ft. A well built Century Grove Home features 3 Bedrooms, large walk-in Closet , 3 Washrooms and a finished basement. It is located in a prime Mississauga location, Walking distance to schools & Amenities , & a short drive from Hwy 401 and Shops . Strip Hardwood & Ceramics on main floor featuring large eat-in kitchen walk-out to yard and patio a generous Living and Dining Room Combined , gas fireplace leading to a gorgeous wood staircase, Window Shutters Through-out. Large spacious Yard complete with Concrete Patio Walk-ways perfect for entertaining family and friends, including a generously sized shed. The upper level boasts a generously sized primary bedroom With a 5 piece Ensuite along with 2 very spacious secondary bedrooms, Vaulted Ceilings. Bsmt. Finished with Large Rec Room perfect Man Cave, or family area to enjoy. Landscaping through-out, spacious well organized garage with plenty of storage solutions, excellent family neighbourhood with nice lawns and tree lined street, this home is in move-in condition. Won't Last! **** EXTRAS **** Cornice Mouldings, main floor, Insulated Garage Door, Metal Window Shutters, Ceramic Backsplash in the Kitchen, Garage Door Entry to Laundry Room. (id:51532)
Tags
| Property Summary |
|---|
| Building |
|---|
| Land |
|---|
| Level | Rooms | Dimensions |
|---|---|---|
| Second level | Primary Bedroom | 3.66 m x 6.4 m |
| Bedroom 2 | 3.35 m x 4.69 m | |
| Third level | Bedroom 3 | 3.47 m x 3.35 m |
| Basement | Recreational, Games room | 7.11 m x 8.89 m |
| Ground level | Kitchen | 6.4 m x 3.66 m |
| Dining room | 3.35 m x 6.76 m | |
| Living room | 3.35 m x 6.76 m | |
| Laundry room | 2.33 m x 1.85 m |
| Features | |||||
|---|---|---|---|---|---|
| Garage | Central Vacuum | Dishwasher | |||
| Dryer | Refrigerator | Stove | |||
| Washer | Central air conditioning | Fireplace(s) | |||


























































