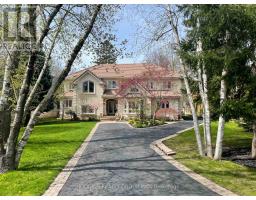88 TROY STREET, Mississauga, Ontario, CA
Address: 88 TROY STREET, Mississauga, Ontario
Summary Report Property
- MKT IDW9019754
- Building TypeHouse
- Property TypeSingle Family
- StatusBuy
- Added18 weeks ago
- Bedrooms4
- Bathrooms3
- Area0 sq. ft.
- DirectionNo Data
- Added On12 Jul 2024
Property Overview
Rare & charming bungalow in desirable Mineola! Newer build than orig area homes + amazing flex floor plan easily customized to your lifestyle! Spacious one-level living + over 3400sf of total living area! 3+1 bedrooms, brilliant vaulted Sun room/Great rm + family room, eat in kitchen w/eating area & granite breakfast bar, living room and dining room. Separate entrance to lower level + laundry via garage man-door. Huge rec room w/bar, gym, bedroom/office & 3rd bathroom. Beautiful 2bdrm Inlaw suite potential. Walk to trendy Port Credit dining & shops, Lake & waterfront trail, some of Mississauga's top rated schools, Go Transit + new LRT line. Obvious pride of ownership. Perfect for downsizers or families. Gorgeous mature trees, gardens & landscaping. **** EXTRAS **** Walk-in Tub, Gutter Guards on Eaves, Updated sump pump, Sprinkler system,125amp service (id:51532)
Tags
| Property Summary |
|---|
| Building |
|---|
| Land |
|---|
| Level | Rooms | Dimensions |
|---|---|---|
| Lower level | Recreational, Games room | 5.93 m x 8.47 m |
| Bedroom | 3.5 m x 3.54 m | |
| Main level | Kitchen | 3.06 m x 3.37 m |
| Eating area | 3.06 m x 3.13 m | |
| Living room | 5.21 m x 4.08 m | |
| Dining room | 4.08 m x 5.21 m | |
| Family room | 2.88 m x 3.71 m | |
| Great room | 3.92 m x 3.5 m | |
| Bedroom | 3.65 m x 2.79 m | |
| Bedroom 2 | 3.79 m x 3.71 m | |
| Bedroom 3 | 2.79 m x 3.65 m | |
| Laundry room | 1.87 m x 2.25 m |
| Features | |||||
|---|---|---|---|---|---|
| Cul-de-sac | Sump Pump | Garage | |||
| Central Vacuum | Freezer | Oven | |||
| Range | Refrigerator | Central air conditioning | |||


























































