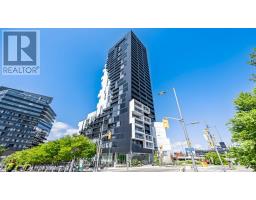933 TAMBOURINE TERRACE, Mississauga, Ontario, CA
Address: 933 TAMBOURINE TERRACE, Mississauga, Ontario
Summary Report Property
- MKT IDW9254718
- Building TypeHouse
- Property TypeSingle Family
- StatusBuy
- Added14 weeks ago
- Bedrooms3
- Bathrooms4
- Area0 sq. ft.
- DirectionNo Data
- Added On14 Aug 2024
Property Overview
Immaculate Well Maintained 3 Bedroom - 4 Bathroom Semi-Detached Home. Featuring Pride Of Ownership In The Highly Sought-After Meadowvale Village Area. Double-Door Front Entry Into Open-Concept Living. Kitchen Features Ceramic Backsplash, Large Eat-In Breakfast Area & Walk-Out To a Beautiful Fenced Back Yard With a Large Patio & Gazebo. Primary Bedroom With Ensuite & W/I Closet. Professionally Finished Basement Includes a Kitchen, Rec. Room, and 3pc Washroom. Close To Top Schools, Parks, Libraries. Walking Distance To Schools, Shopping at Heartland, and Easy Access to Hwy""s 401/407/403. Move-in Ready For Your Enjoyment! Don't Miss This Fantastic Opportunity! Extra Large Driveway For 3 Cars. **** EXTRAS **** Includes: Gazebo. Existing Fridge, Stove, Built-In Dishwasher, Built-In Microwave, Washer & Dryer, Basement Fridge & Stove, All Electric Light Fixtures. All Window Coverings. Garage Door Opener & Remote. (id:51532)
Tags
| Property Summary |
|---|
| Building |
|---|
| Land |
|---|
| Level | Rooms | Dimensions |
|---|---|---|
| Second level | Primary Bedroom | 4.38 m x 3.49 m |
| Bedroom 2 | 4.43 m x 2.41 m | |
| Bedroom 3 | 3.14 m x 2.92 m | |
| Basement | Recreational, Games room | 4.96 m x 3.56 m |
| Kitchen | Measurements not available | |
| Main level | Living room | 5.89 m x 3.81 m |
| Dining room | 5.89 m x 123.815 m | |
| Kitchen | 2.83 m x 2.39 m | |
| Eating area | 3.44 m x 2.27 m |
| Features | |||||
|---|---|---|---|---|---|
| In-Law Suite | Garage | Central air conditioning | |||















































