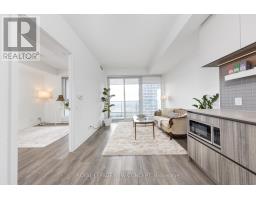PH2204 - 55 EGLINTON AVENUE W, Mississauga, Ontario, CA
Address: PH2204 - 55 EGLINTON AVENUE W, Mississauga, Ontario
Summary Report Property
- MKT IDW8491620
- Building TypeApartment
- Property TypeSingle Family
- StatusBuy
- Added20 weeks ago
- Bedrooms3
- Bathrooms2
- Area0 sq. ft.
- DirectionNo Data
- Added On01 Jul 2024
Property Overview
The Pinnacle At Uptown! Absolutely Gorgeous And Very Spacious Penthouse UNIT Entertainer's Delight UNIT. 7 Years Old. Rarely Offered Corner 1496 Sq. Ft With 2 Balconies. 3 Bedrooms As Per Builder's Plan .3rd Bedroom Converted By Builder Into Solarium/Office/Den, Easily Converted Back To 3rd Bedroom.Open Concept Living Suite With Walk-Out To Balcony! Modern Kitchen With Breakfast Bar, Quartz Countertops And Full Size Stainless Steel Appliances. Gorgeous Unit w/South East Corner*.The Spacious Primary Bedroom Features Floor To Ceiling Windows Allowing For A Clear View Prime Location, Surrounded By Convenient Shopping, Dining, Banks, Ocean's Supermarket, Mins To 403, 401, 410 Highways. Bright And Airy With Gorgeous Views With Glimpses Of Lake Ontario All The Way To Cn Tower. 10 Ft Ceilings.A Morning Coffee Or A Nice Glass Of Wine In Your Balcony. 2 Parking & 1 Locker Included **** EXTRAS **** 2 Parking(A#41, A#42) & 1 Locker(A#93) Included. (id:51532)
Tags
| Property Summary |
|---|
| Building |
|---|
| Level | Rooms | Dimensions |
|---|---|---|
| Main level | Dining room | 6.15 m x 6.06 m |
| Living room | 6.15 m x 6.06 m | |
| Kitchen | 3.04 m x 2.43 m | |
| Eating area | 3.2 m x 3.81 m | |
| Primary Bedroom | 4.57 m x 3.1 m | |
| Bedroom 2 | 3.5 m x 3.04 m | |
| Den | 2.97 m x 3.5 m | |
| Solarium | 2.74 m x 3.65 m |
| Features | |||||
|---|---|---|---|---|---|
| Balcony | Carpet Free | Underground | |||
| Blinds | Dishwasher | Dryer | |||
| Microwave | Refrigerator | Stove | |||
| Washer | Central air conditioning | Visitor Parking | |||
| Party Room | Exercise Centre | Security/Concierge | |||
| Storage - Locker | |||||




























































