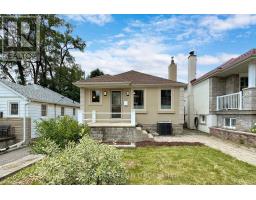PH703 - 1001 CEDARGLEN GATE, Mississauga, Ontario, CA
Address: PH703 - 1001 CEDARGLEN GATE, Mississauga, Ontario
Summary Report Property
- MKT IDW9256671
- Building TypeApartment
- Property TypeSingle Family
- StatusBuy
- Added13 weeks ago
- Bedrooms3
- Bathrooms2
- Area0 sq. ft.
- DirectionNo Data
- Added On15 Aug 2024
Property Overview
Welcome to this rare find - well over 1000 sqft, all utilities inclusive Penthouse - a stunning unit located in a very quiet, exceptionally maintained building with only 7 floors. Enjoy panoramic views and abundant natural sunlight throughout the day. This meticulously styled penthouse has been recently renovated, featuring beautiful high-end laminate flooring (2020), upgraded bathrooms (2020) with new shower fixtures (July 2020), and fresh paint throughout (2020). The kitchen has been upgraded with pot lights and new window coverings (2020), complemented by stainless steel appliances (2019). The baseboards have also been replaced (2020). Conveniently situated within walking distance to Huron Park, bus stops, shopping, doctors, and schools. It is also close to UTM, Square One, GO Transit, and major highways. This is an exceptional listing you won't want to miss! (id:51532)
Tags
| Property Summary |
|---|
| Building |
|---|
| Level | Rooms | Dimensions |
|---|---|---|
| Flat | Living room | 7.2 m x 3.4 m |
| Dining room | 7.2 m x 3.4 m | |
| Kitchen | 2.58 m x 2.24 m | |
| Primary Bedroom | 4.31 m x 3 m | |
| Bedroom | 4.4 m x 2.72 m | |
| Solarium | 3.15 m x 1.9 m | |
| Foyer | 1.7 m x 1.25 m | |
| Bathroom | 1.7 m x 1.25 m | |
| Bathroom | 1.7 m x 1.25 m |
| Features | |||||
|---|---|---|---|---|---|
| In suite Laundry | Underground | Dishwasher | |||
| Dryer | Freezer | Refrigerator | |||
| Stove | Washer | Window Coverings | |||
| Central air conditioning | Visitor Parking | Sauna | |||
| Recreation Centre | Party Room | Exercise Centre | |||
| Security/Concierge | Storage - Locker | ||||
















































