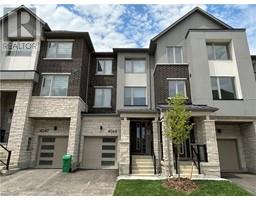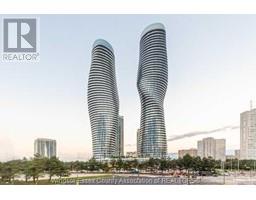1052 DETA Road Unit# 1 Lakeview, Mississauga, Ontario, CA
Address: 1052 DETA Road Unit# 1, Mississauga, Ontario
Summary Report Property
- MKT ID40709146
- Building TypeApartment
- Property TypeSingle Family
- StatusRent
- Added9 weeks ago
- Bedrooms1
- Bathrooms1
- AreaNo Data sq. ft.
- DirectionNo Data
- Added On24 Mar 2025
Property Overview
Remarkable unit in existing 5 family dwelling. Steps from Lakeshore, near many amenities, shopping, parks, schools, hospitals, and recreation areas. Includes utilities. One year minimum lease preferred, also negotiable. Unit consists of primary bedroom with bonus direct access to rear yard, second bedroom, a den/office that could be used as bedroom, galley kitchen with fridge and stove, 3 piece bath, and large living area. Hardwood flooring. Good natural light. Main door off lovely foyer. Shared rear yard, shared laundry (basement), parking and extra storage may be available. Pictures showing furnished space do not depict present state. Unit in above average condition. Offer to lease requires supporting documentation of ability to pay rent (proof of income, credit rating), references, etc. Remarkable corner lot home, well kept, a great place to live. This unit is a comfortable layout, and a premium space. Not to be missed out for! Cooperating commission less 50% if DR shows property where offer is from another registrant. Room sizes not provided due to tenant occupancy. (id:51532)
Tags
| Property Summary |
|---|
| Building |
|---|
| Land |
|---|
| Level | Rooms | Dimensions |
|---|---|---|
| Second level | Storage | Measurements not available |
| 4pc Bathroom | Measurements not available | |
| Bedroom | 12'0'' x 8'0'' | |
| Eat in kitchen | 15' x 6' | |
| Living room | 12'0'' x 12'0'' |
| Features | |||||
|---|---|---|---|---|---|
| Corner Site | Paved driveway | Refrigerator | |||
| Stove | None | ||||



































