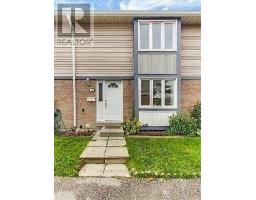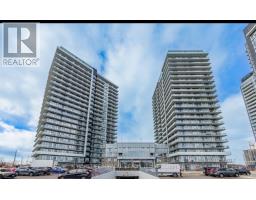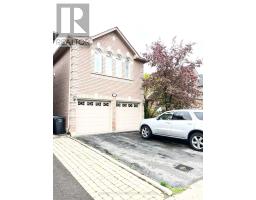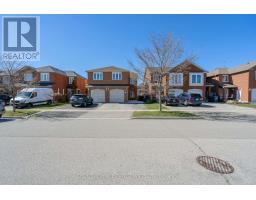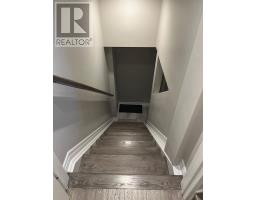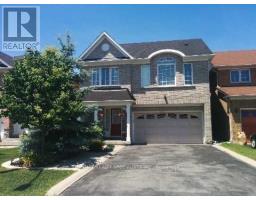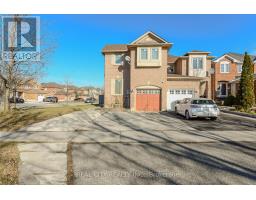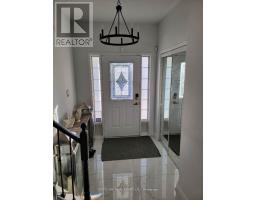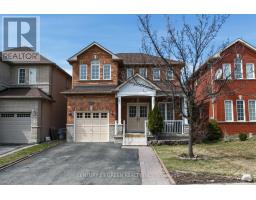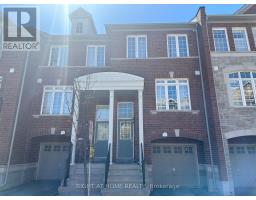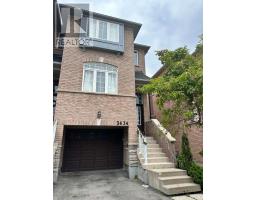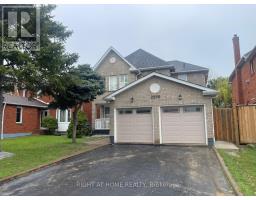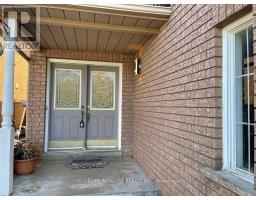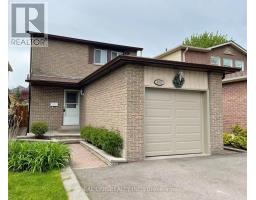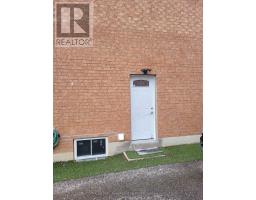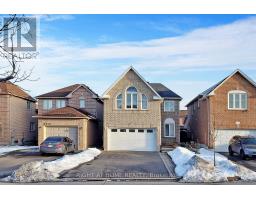#5207 -3883 QUARTZ RD, Mississauga, Ontario, CA
Address: #5207 -3883 QUARTZ RD, Mississauga, Ontario
Summary Report Property
- MKT IDW8149456
- Building TypeApartment
- Property TypeSingle Family
- StatusRent
- Added2 weeks ago
- Bedrooms2
- Bathrooms2
- AreaNo Data sq. ft.
- DirectionNo Data
- Added On03 May 2024
Property Overview
This stunning 2-bed, 2-bath condo in Mississauga offers a luxurious living experience with its thoughtfully designed layout and upscale features. Upon entering, you'll immediately notice the expansive balcony that spans the width of the unit, flooding the interior with natural light and providing breathtaking city views. The balcony is accessible from both the living room and the primary bedroom, offering a seamless indoor-outdoor flow. The primary bedroom also boasts a generous closet and private access to the balcony, creating a serene retreat. The sleek kitchen is equipped with stainless steel appliances and seamlessly connects to the dining area, making it perfect for entertaining guests or enjoying meals with family. The modern finishes and luxury flooring throughout the unit add to its sophisticated ambiance. Convenience is paramount with in-suite laundry, dedicated parking, and a storage locker included with the unit. **** EXTRAS **** Located near Square 1 Mall, schools, restaurants, and parks. Overall, this condo epitomizes luxury living in Mississauga, combining stylish design, practicality, and an unbeatable location. (id:51532)
Tags
| Property Summary |
|---|
| Building |
|---|
| Level | Rooms | Dimensions |
|---|---|---|
| Main level | Bedroom | 3.25 m x 3.47 m |
| Dining room | 1.45 m x 3.33 m | |
| Foyer | 2.31 m x 2.49 m | |
| Kitchen | 1.83 m x 3.33 m | |
| Living room | 3.28 m x 3.28 m | |
| Bedroom | 2.31 m x 2.92 m |
| Features | |||||
|---|---|---|---|---|---|
| Balcony | Central air conditioning | Storage - Locker | |||
| Security/Concierge | Party Room | Exercise Centre | |||
































