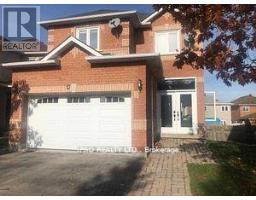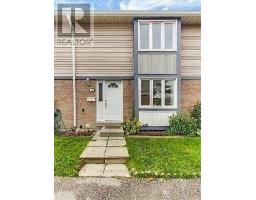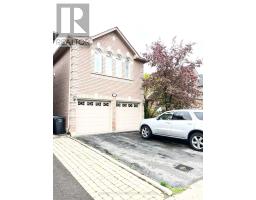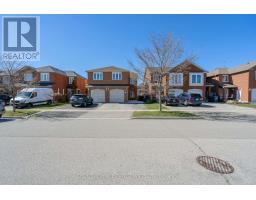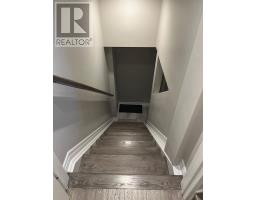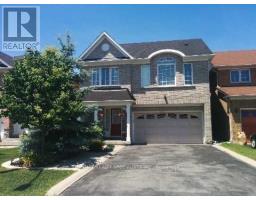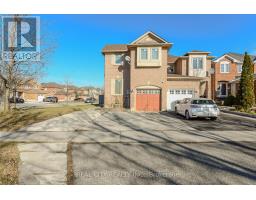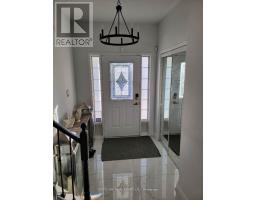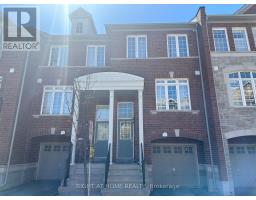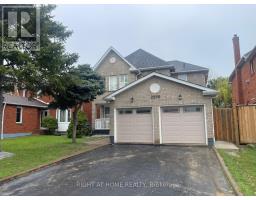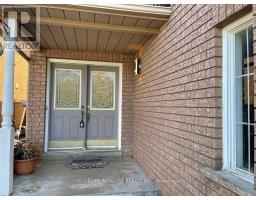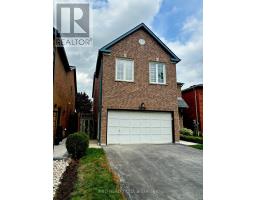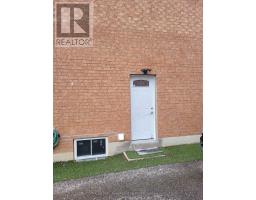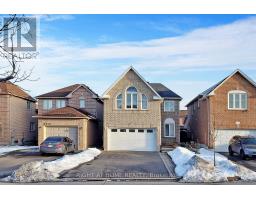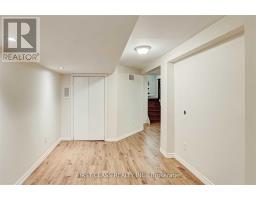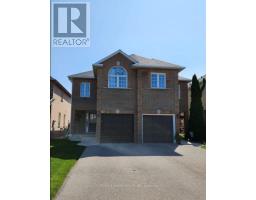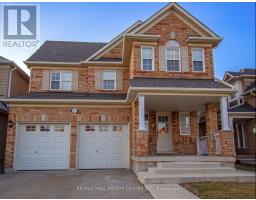530 DRIFTCURRENT Drive Unit# 13 0200 - Hurontario, Mississauga, Ontario, CA
Address: 530 DRIFTCURRENT Drive Unit# 13, Mississauga, Ontario
Summary Report Property
- MKT ID40586776
- Building TypeHouse
- Property TypeSingle Family
- StatusRent
- Added3 weeks ago
- Bedrooms4
- Bathrooms3
- AreaNo Data sq. ft.
- DirectionNo Data
- Added On10 May 2024
Property Overview
4 bedroom home (main & 2nd floors only) fully fenced yard, 2 parking spaces, 2nd floor has 4 bedrooms. Primary bedroom with walk-in closet and 5pce washroom. Hardwood floors on main & 2nd floors. Laundry on main floor. Formal living and dining rooms. Family room with fireplace. Well maintained and recently painted. Clean and ready to move in. Great for a family. Breakfast area has access to deck & backyard. Attached garage with 1 parking and 1 extra parking on driveway. Close to school, transit, highways, shopping & parks. Pets are welcome. Tenant pays 70% utilities. Inclusions:Stainless steel (Fridge, stove, dishwasher & microwave), washer & dryer, window coverings and ELF's plus 2 parking spaces. Exclusions:Basement not included. Included In Lease:Central Air Conditioning,Common Elements,Parking (id:51532)
Tags
| Property Summary |
|---|
| Building |
|---|
| Land |
|---|
| Level | Rooms | Dimensions |
|---|---|---|
| Second level | 4pc Bathroom | Measurements not available |
| 5pc Bathroom | Measurements not available | |
| Bedroom | 9'6'' x 11'9'' | |
| Bedroom | 10'5'' x 8'9'' | |
| Bedroom | 10'5'' x 8'6'' | |
| Primary Bedroom | 12'9'' x 14'2'' | |
| Main level | 2pc Bathroom | Measurements not available |
| Family room | 11'6'' x 11'6'' | |
| Breakfast | 16'8'' x 11'6'' | |
| Kitchen | 16'8'' x 11'6'' | |
| Living room | 11'2'' x 9'8'' | |
| Dining room | 11'2'' x 9'8'' |
| Features | |||||
|---|---|---|---|---|---|
| Southern exposure | Balcony | Paved driveway | |||
| Attached Garage | Visitor Parking | Dishwasher | |||
| Dryer | Refrigerator | Stove | |||
| Washer | Microwave Built-in | Hood Fan | |||
| Window Coverings | Garage door opener | Central air conditioning | |||






































