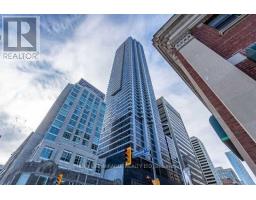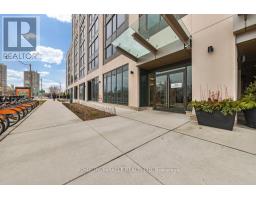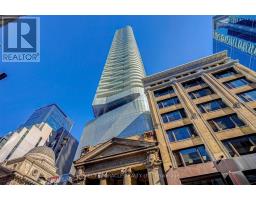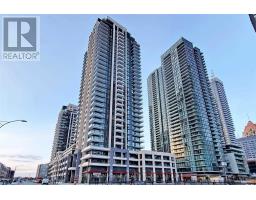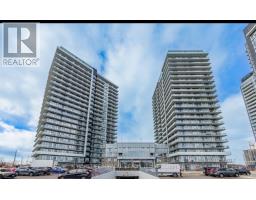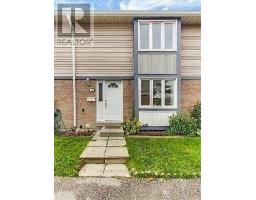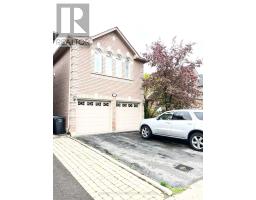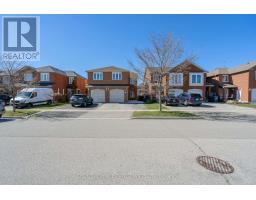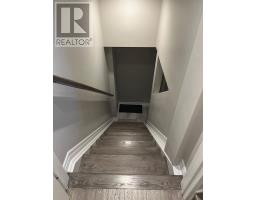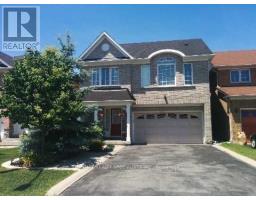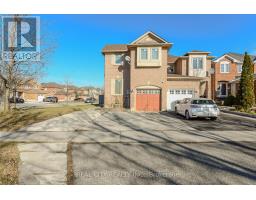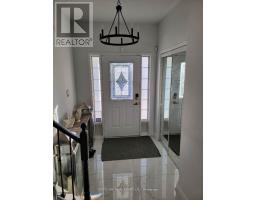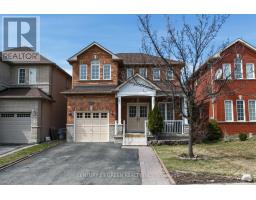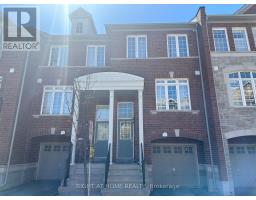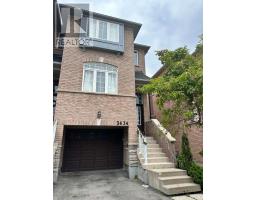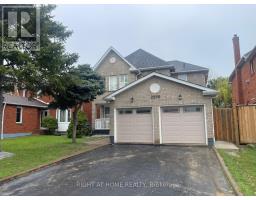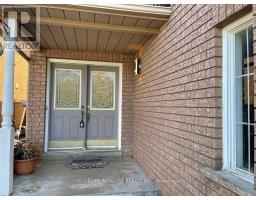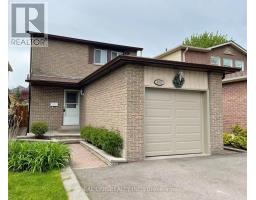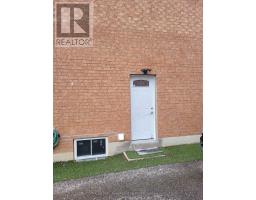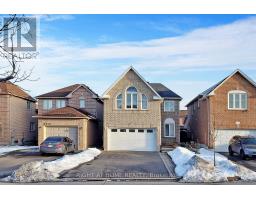#707 -3883 QUARTZ RD, Mississauga, Ontario, CA
Address: #707 -3883 QUARTZ RD, Mississauga, Ontario
Summary Report Property
- MKT IDW8304998
- Building TypeApartment
- Property TypeSingle Family
- StatusRent
- Added2 weeks ago
- Bedrooms2
- Bathrooms1
- AreaNo Data sq. ft.
- DirectionNo Data
- Added On03 May 2024
Property Overview
Welcome to your condo in the heart of Mississauga City Center! Experience modern living in this stylish condo located at M City condos in the vibrant downtown Mississauga. This exceptional space is perfect for students, young family, or couples looking for a contemporary and comfortable home. Get ready to be captivated by the authentic charm and incredible features this unit has to offer. Enjoy the convenience of being steps away from shopping centers, restaurants, entertainment venues, parks, and public transportation. This condo boasts spacious layout with 1 bedroom and an additional media room that can be converted into a home office. The high over 10 ft ceilings create an airy and open atmosphere, while the large windows invite abundant natural light, making the space feel even more inviting. The clear south view overlooks a park, providing a serene and picturesque backdrop for your everyday life. **** EXTRAS **** Steps to Square One, Sheridan College, Central Library, YMCA & more. Easy access to HWY 403 & QEW ! Smart lock & Thermostat & more. Short Drive to U of T Miss. (id:51532)
Tags
| Property Summary |
|---|
| Building |
|---|
| Level | Rooms | Dimensions |
|---|---|---|
| Flat | Living room | 3.35 m x 5.24 m |
| Dining room | 3.35 m x 5.24 m | |
| Kitchen | 3.35 m x 5.24 m | |
| Primary Bedroom | 2.97 m x 3.05 m | |
| Media | Measurements not available |
| Features | |||||
|---|---|---|---|---|---|
| Balcony | Visitor Parking | Central air conditioning | |||
| Security/Concierge | Visitor Parking | Exercise Centre | |||
| Recreation Centre | |||||

















