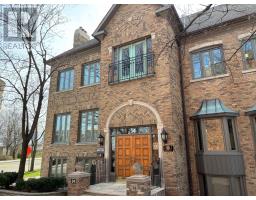UPPER - 2872 CASTLEBRIDGE DRIVE, Mississauga, Ontario, CA
Address: UPPER - 2872 CASTLEBRIDGE DRIVE, Mississauga, Ontario
4 Beds3 BathsNo Data sqftStatus: Rent Views : 842
Price
$3,700
Summary Report Property
- MKT IDW9261509
- Building TypeHouse
- Property TypeSingle Family
- StatusRent
- Added23 weeks ago
- Bedrooms4
- Bathrooms3
- AreaNo Data sq. ft.
- DirectionNo Data
- Added On20 Aug 2024
Property Overview
For Upper level only. Upgraded/renovated very functional 4 bds in upscale and safe community . Top ranked schools John Fraser/Gonzaga HS, Thomas Street/Middlebury/Divine Mercy Catholic Elementary , supermarket, Erin Mills Town Centre, community centre, library, Movie theatre, restaurants and Credit Valley Hospital. Short drive to UTM. Minutes to GO Train, Highway 403/407 and public transit. Gorgeous renovated custom kitchen, S/steel appliances, newer hardwood floors. Elegant formal living & dining rooms. Move-in and enjoy! (id:51532)
Tags
| Property Summary |
|---|
Property Type
Single Family
Building Type
House
Storeys
2
Community Name
Central Erin Mills
Title
Freehold
Parking Type
Garage
| Building |
|---|
Bedrooms
Above Grade
4
Bathrooms
Total
4
Partial
1
Interior Features
Appliances Included
Dishwasher, Dryer, Refrigerator, Stove, Washer
Building Features
Foundation Type
Concrete
Style
Detached
Heating & Cooling
Cooling
Central air conditioning
Heating Type
Forced air
Utilities
Utility Type
Cable(Installed),Sewer(Installed)
Utility Sewer
Sanitary sewer
Water
Municipal water
Exterior Features
Exterior Finish
Brick, Concrete
Parking
Parking Type
Garage
Total Parking Spaces
2
| Level | Rooms | Dimensions |
|---|---|---|
| Second level | Primary Bedroom | 7.5 m x 5.39 m |
| Bedroom 2 | 3.49 m x 3.39 m | |
| Bedroom 3 | 3.7 m x 3.39 m | |
| Bedroom 4 | 3.74 m x 3.24 m | |
| Ground level | Living room | 4.7 m x 3.3 m |
| Dining room | 4.78 m x 4.49 m | |
| Family room | 4.4 m x 4.4 m | |
| Kitchen | 5.09 m x 3.39 m |
| Features | |||||
|---|---|---|---|---|---|
| Garage | Dishwasher | Dryer | |||
| Refrigerator | Stove | Washer | |||
| Central air conditioning | |||||






































