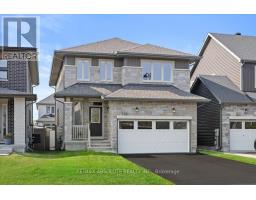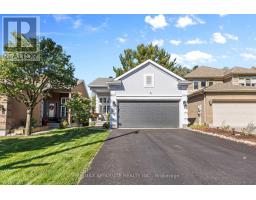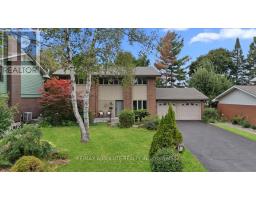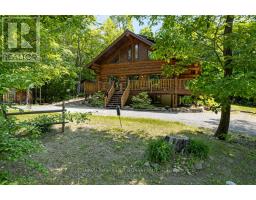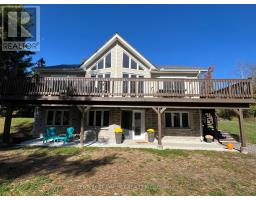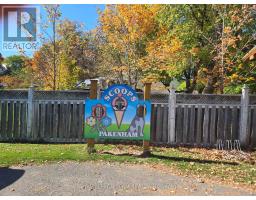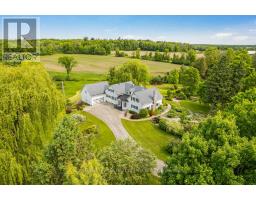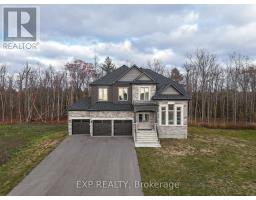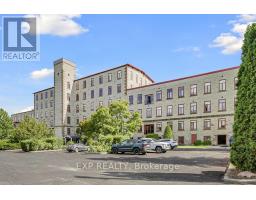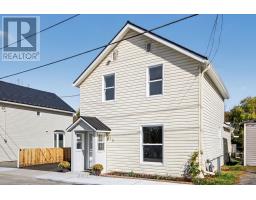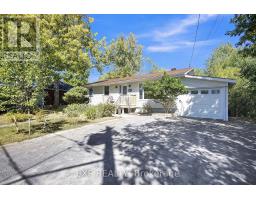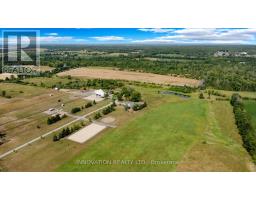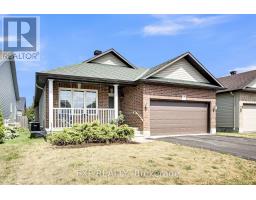150 JOHANNA STREET, Mississippi Mills, Ontario, CA
Address: 150 JOHANNA STREET, Mississippi Mills, Ontario
Summary Report Property
- MKT IDX12557230
- Building TypeRow / Townhouse
- Property TypeSingle Family
- StatusBuy
- Added9 hours ago
- Bedrooms3
- Bathrooms2
- Area1100 sq. ft.
- DirectionNo Data
- Added On19 Nov 2025
Property Overview
OPEN HOUSE SAT 2-4pm! Johanna is one of the most desired streets in Riverfront Estates! This home front onto singles allowing for a very open feel! 2 cars can fit on the driveway There is a covered front porch with a privacy partition! Tiled foyer! This bungalow offers 2 bedrooms on the main level PLUS one in the FULLY finished lower level! Freshly painted throughout! The VERY pretty 2 toned kitchen offers stainless appliances, a gas stove, subway tile backsplash, LOTS of cabinetry, crown molding, WALK in pantry & QUARTZ countertop! WIDE plank flooring on the main & in the lower! The ONLY carpet is on the stairs & its in brand new condition! The ensuite off the primary offers a walk in tiled showing with a glass door! Main floor laundry. There is a tub & shower combo in the main bathroom. The lower level is super bright, a good size rec room & 3rd bedroom PLUS ton of storage! Exceptional location within a wonderful community that offers easy access to the water & Historical Almonte! (id:51532)
Tags
| Property Summary |
|---|
| Building |
|---|
| Land |
|---|
| Level | Rooms | Dimensions |
|---|---|---|
| Lower level | Recreational, Games room | 5.48 m x 3.96 m |
| Bedroom | 3.65 m x 3.04 m | |
| Main level | Kitchen | 3.65 m x 3.04 m |
| Dining room | 4.26 m x 3.35 m | |
| Living room | 4.26 m x 2.87 m | |
| Primary Bedroom | 4.31 m x 3.04 m | |
| Bedroom | 3.04 m x 2.89 m |
| Features | |||||
|---|---|---|---|---|---|
| Attached Garage | Garage | Inside Entry | |||
| Water Treatment | Dishwasher | Dryer | |||
| Stove | Washer | Refrigerator | |||
| Central air conditioning | |||||
































