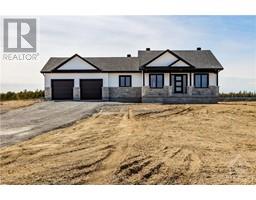1873 RAMSAY CONC 8 ROAD Almonte, Mississippi Mills, Ontario, CA
Address: 1873 RAMSAY CONC 8 ROAD, Mississippi Mills, Ontario
Summary Report Property
- MKT ID1377253
- Building TypeHouse
- Property TypeSingle Family
- StatusBuy
- Added14 weeks ago
- Bedrooms4
- Bathrooms2
- Area0 sq. ft.
- DirectionNo Data
- Added On14 Aug 2024
Property Overview
Set back far from the road, this home has all the appeal of a charming century home sitting on just over 2 acres in picturesque setting. Bright, clean and very well maintained. The main level boasts an open concept kitchen/living rm with original pine flooring through out. On the main level you will also find a full bath, laundry room and, the 4th very large bedroom with a loft, currently being used as an office that could be turned into a beautiful sunroom for those afternoon naps, or guest rm with access to the side and back verandah. The 2nd storey boasts a large master bedroom with plenty of storage, 2 more good sized rooms, and full bath all with views of the countryside. The 3 car garage is any mans dream complete with sub panel complete with welding plug, wood heater, to name a few perks. 6 min to hospital, 5 min to downtown Almonte where you can enjoy shopping, eateries, or take in a scenic walk along the Mississippi all while taking in Almonte's rich history. 30 min to Kanata (id:51532)
Tags
| Property Summary |
|---|
| Building |
|---|
| Land |
|---|
| Level | Rooms | Dimensions |
|---|---|---|
| Second level | Primary Bedroom | 15'0" x 14'6" |
| Bedroom | 13'0" x 11'0" | |
| 3pc Bathroom | Measurements not available | |
| Bedroom | 14'0" x 11'0" | |
| Main level | 4pc Bathroom | Measurements not available |
| Kitchen | 14'0" x 13'6" | |
| Bedroom | 32'0" x 12'0" | |
| Living room | 24'0" x 23'0" | |
| Laundry room | 9'10" x 6'4" |
| Features | |||||
|---|---|---|---|---|---|
| Acreage | Flat site | Detached Garage | |||
| Dishwasher | Hood Fan | Low | |||
| None | |||||



































