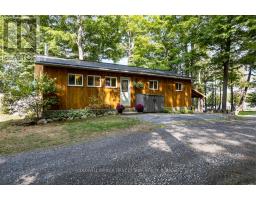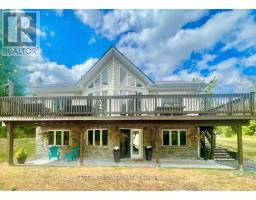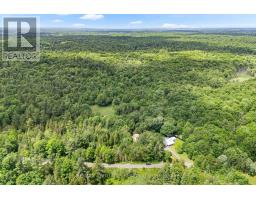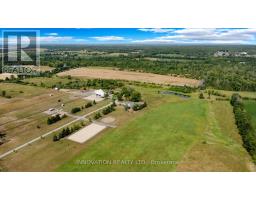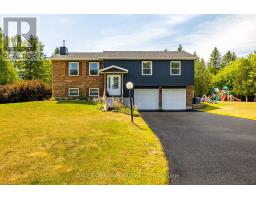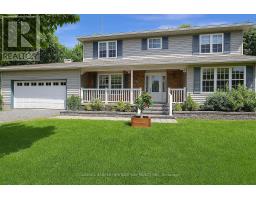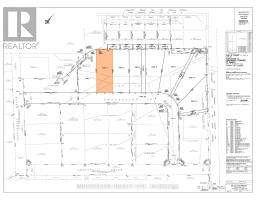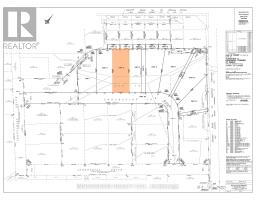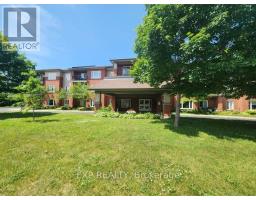314 ROBERTSON LINE, Mississippi Mills, Ontario, CA
Address: 314 ROBERTSON LINE, Mississippi Mills, Ontario
Summary Report Property
- MKT IDX12425159
- Building TypeHouse
- Property TypeSingle Family
- StatusBuy
- Added1 weeks ago
- Bedrooms4
- Bathrooms3
- Area1100 sq. ft.
- DirectionNo Data
- Added On25 Sep 2025
Property Overview
Welcome to your dream getaway! This stunning custom home features 4 bedrooms and 3.5 bathrooms, perfectly situated on an expansive 3.26-acre lot. Enjoy the luxury of a fully finished walk-out basement, an ideal space for entertainment, leisure, or even a home theater.Step outside to the impressive wrap-around deck, where you can sip your morning coffee while embracing the tranquility of nature or host memorable summer soirées against a picturesque backdrop. The spacious vaulted living room, with its soaring ceilings and plentiful natural light, creates an inviting ambiance that feels both welcoming and sophisticated.The thoughtfully designed eat-in kitchen and dining area combine style and practicality, making it a wonderful setting for family gatherings or social events.For your convenience, this property includes an attached garage, along with a remarkable detached custom 3-bay garage/workshop, built in 2013, measuring 30' x 50'. This heated and insulated space is perfect for storing vehicles, tools, and pursuing your hobbies.Dont miss this unique chance to claim your own slice of paradise, schedule a showing today! (id:51532)
Tags
| Property Summary |
|---|
| Building |
|---|
| Land |
|---|
| Level | Rooms | Dimensions |
|---|---|---|
| Lower level | Bathroom | 2.16 m x 1.55 m |
| Utility room | 1.83 m x 1.54 m | |
| Games room | 5.79 m x 8.24 m | |
| Family room | 5.49 m x 6.42 m | |
| Bedroom 4 | 5.49 m x 3.05 m | |
| Main level | Primary Bedroom | 4.57 m x 3.96 m |
| Bathroom | 1.25 m x 2.45 m | |
| Bathroom | 2.74 m x 2.44 m | |
| Bedroom 2 | 2.77 m x 3.96 m | |
| Bedroom 3 | 2.77 m x 3.98 m | |
| Living room | 7.63 m x 5.5 m | |
| Dining room | 3.69 m x 3.37 m | |
| Kitchen | 5.5 m x 3.98 m | |
| Laundry room | 1.54 m x 1.54 m | |
| Pantry | 1.25 m x 0.091 m | |
| Bathroom | 1.53 m x 4.06 m |
| Features | |||||
|---|---|---|---|---|---|
| Detached Garage | Garage | Garage door opener remote(s) | |||
| Water Heater - Tankless | Water softener | Central Vacuum | |||
| Dishwasher | Dryer | Hot Water Instant | |||
| Water Heater | Microwave | Oven | |||
| Stove | Washer | Refrigerator | |||
| Separate entrance | Walk out | Central air conditioning | |||
| Air exchanger | Fireplace(s) | ||||



















































