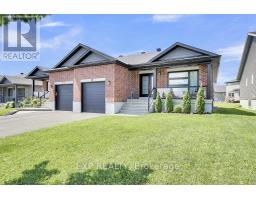478 HONEYBORNE STREET, Mississippi Mills, Ontario, CA
Address: 478 HONEYBORNE STREET, Mississippi Mills, Ontario
Summary Report Property
- MKT IDX11954589
- Building TypeRow / Townhouse
- Property TypeSingle Family
- StatusBuy
- Added3 hours ago
- Bedrooms3
- Bathrooms2
- Area0 sq. ft.
- DirectionNo Data
- Added On05 Feb 2025
Property Overview
Welcome home to 478 Honeyborne Street, Almonte! Discover the charm of Mill Run, a vibrant community featuring a large park & multi-path systems for all generations. This beautifully designed 2015 Neilcorp townhome bungalow boasts NO REAR NEIGHBOURS, offering both privacy & tranquility. Step inside to a flexible open-concept floor plan that includes: an inviting entrance, modern kitchen w/quartz countertops & stainless steel appliances, bright & spacious living/dining area, convenient laundry closet, sunny front bedroom, perfect as a home office, large primary bedroom w/direct access to the full main bath. The finished lower level features: a large versatile space ideal for a family room, gym, or games room, additional bedroom & 3-piece ensuite bath, ample storage for all your needs. Fully fenced private backyard with a deck, gazebo, & storage shed. Stone front walkway & cozy porch. Schedule your viewing today! (id:51532)
Tags
| Property Summary |
|---|
| Building |
|---|
| Land |
|---|
| Level | Rooms | Dimensions |
|---|---|---|
| Basement | Bedroom | 5.18 m x 3.2 m |
| Exercise room | 4.03 m x 2.71 m | |
| Family room | 5.13 m x 3.63 m | |
| Bathroom | 2.15 m x 1.82 m | |
| Main level | Foyer | 4.57 m x 1.16 m |
| Kitchen | 3.27 m x 3.07 m | |
| Living room | 6.45 m x 3.73 m | |
| Primary Bedroom | 4.52 m x 3.35 m | |
| Bathroom | 2.74 m x 2.31 m | |
| Bedroom | 3.27 m x 2.76 m |
| Features | |||||
|---|---|---|---|---|---|
| Attached Garage | Inside Entry | Water Treatment | |||
| Dishwasher | Dryer | Hood Fan | |||
| Microwave | Refrigerator | Stove | |||
| Washer | Central air conditioning | Air exchanger | |||













































