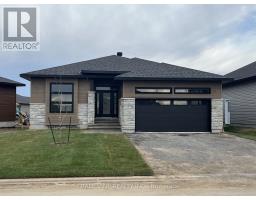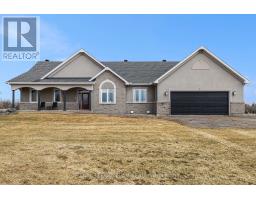975 LEISHMAN DRIVE, Mississippi Mills, Ontario, CA
Address: 975 LEISHMAN DRIVE, Mississippi Mills, Ontario
Summary Report Property
- MKT IDX11945622
- Building TypeRow / Townhouse
- Property TypeSingle Family
- StatusBuy
- Added1 weeks ago
- Bedrooms3
- Bathrooms3
- Area0 sq. ft.
- DirectionNo Data
- Added On21 Mar 2025
Property Overview
975 Leishman Drive is a charming end-unit bungalow, located in desirable Mill-Run, Almonte. Well maintained and thoughtfully designed, the home features an inviting tiled foyer and an open-concept living/dining area, which boasts gleaming hardwood floors. The spacious kitchen is highlighted by quartz counters and newer stainless steel appliances. The primary bedroom is generously sized, complete with a large closet and an ensuite with a double wide walk-in shower. The second bedroom makes for an ideal guest space or home office. For added convenience, the main floor also offers laundry area and a second full bath. The fully finished basement was designed to include a third bedroom, full bathroom, a generous rec room and plenty of storage. This home is ideally located within walking distance of shops, cafes, walking trails, and parks, with easy access to Almonte Hospital, downtown, and quaint restaurants. Contact today to arrange a viewing and experience all that this lovely home has to offer! (id:51532)
Tags
| Property Summary |
|---|
| Building |
|---|
| Level | Rooms | Dimensions |
|---|---|---|
| Basement | Recreational, Games room | 4.26 m x 5.68 m |
| Main level | Living room | 3.78 m x 4.11 m |
| Dining room | 3.78 m x 2.33 m | |
| Kitchen | 3.4 m x 3.02 m | |
| Primary Bedroom | 3.47 m x 3.83 m | |
| Bedroom 2 | 2.79 m x 3.02 m |
| Features | |||||
|---|---|---|---|---|---|
| Lane | Attached Garage | Blinds | |||
| Dishwasher | Dryer | Microwave | |||
| Stove | Washer | Refrigerator | |||
| Central air conditioning | |||||





















































