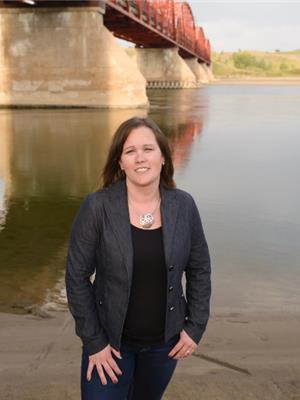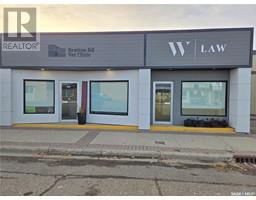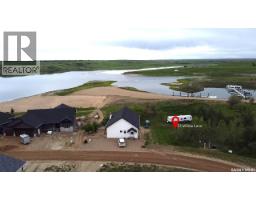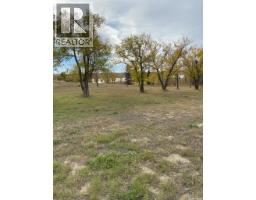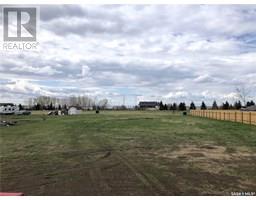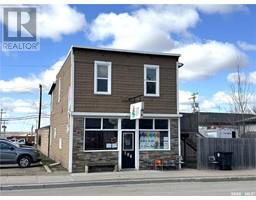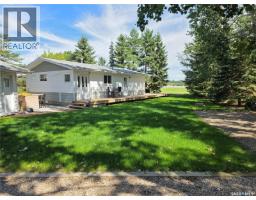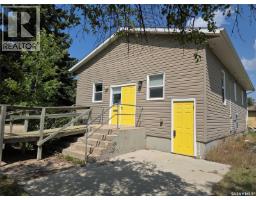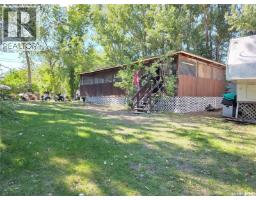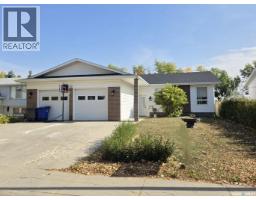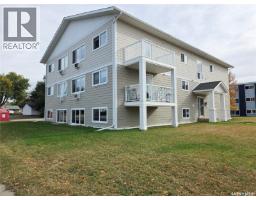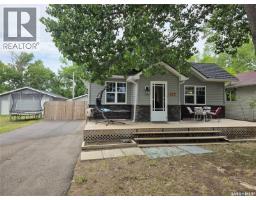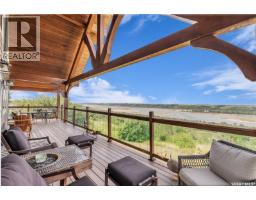504 Mistusinne CRESCENT, Mistusinne, Saskatchewan, CA
Address: 504 Mistusinne CRESCENT, Mistusinne, Saskatchewan
Summary Report Property
- MKT IDSK013817
- Building TypeHouse
- Property TypeSingle Family
- StatusBuy
- Added25 weeks ago
- Bedrooms4
- Bathrooms2
- Area1008 sq. ft.
- DirectionNo Data
- Added On26 Jul 2025
Property Overview
Welcome to your ideal lake getaway or full-time home in the community of Mistusinne, just steps from Lake Diefenbaker. This fully finished bi-level cabin offers 4 bedrooms, 2 bathrooms, and the comfort of year-round living. The home and garage were also meticulously built with 2x6 walls to ensure energy efficiency, and the home is also wired for a generator. The main level features a bright and open floor plan with a spacious kitchen, dining, and living area perfect for entertaining. Large windows provide plenty of natural light. Another feature is an air exchanger. The lower level is fully finished with additional bedrooms, a second bathroom, and a large family room, giving everyone space to enjoy. Outside, a large heated 2-car garage provides ample storage for lake gear, ATVs, or tools, with plenty of room for a workshop or hobby space. There is a garden shed that is included as well. Enjoy an additional entertainment area outside with a covered deck. Whether you're looking for a summer escape or a four-season home near the water, this well-kept home in Mistusinne offers the best of both worlds. The cabin furniture is potentially negotiable. (id:51532)
Tags
| Property Summary |
|---|
| Building |
|---|
| Level | Rooms | Dimensions |
|---|---|---|
| Basement | Storage | 7'11" x 12' |
| Laundry room | 10'3" x 8'8" | |
| Other | 18'2" x 11'11" | |
| Bedroom | 12'8" x 10'11" | |
| 3pc Bathroom | 5' x 7'5" | |
| Bedroom | 12'8" x 8' | |
| Main level | Kitchen | 9'4" x 11'9" |
| Dining room | 9'4" x 11'9" | |
| Family room | 12' x 14'8" | |
| Primary Bedroom | 10'6" x 12' | |
| Bedroom | 10'4" x 8'9" | |
| 4pc Bathroom | 4'11" x 8'9" |
| Features | |||||
|---|---|---|---|---|---|
| Treed | Rectangular | Detached Garage | |||
| Gravel | Heated Garage | Parking Space(s)(6) | |||
| Washer | Refrigerator | Satellite Dish | |||
| Dishwasher | Dryer | Microwave | |||
| Freezer | Window Coverings | Garage door opener remote(s) | |||
| Hood Fan | Storage Shed | Stove | |||
| Air exchanger | Window air conditioner | ||||













































