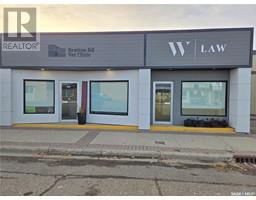613 Sakuhikan DRIVE, Mistusinne, Saskatchewan, CA
Address: 613 Sakuhikan DRIVE, Mistusinne, Saskatchewan
Summary Report Property
- MKT IDSK976249
- Building TypeHouse
- Property TypeSingle Family
- StatusBuy
- Added39 weeks ago
- Bedrooms4
- Bathrooms2
- Area1208 sq. ft.
- DirectionNo Data
- Added On10 Jul 2024
Property Overview
Live at the Lake! Want great fishing, boating, beaches and a beautiful golf courses nearby??....look no further! This 1208 sq ft. home with a finished basement is waiting for you! The house has ample room with the 3 bedrooms up, one down and 2 bathrooms with a full basement for added space. The house and garage have had new shingles and composite siding in 2019. There is a garden space in the yard which can be converted to additional parking for company, storage or simply the garden it once was. The 65x119 lot has a 28x24 double detached garage with power and concrete floor, ready to keep your belongings dry and protected. The water supply is ample as there are two wells, one to the house (with filtration) and an additional one not to mention the irrigation waterline through the Resort Village. Besides that the beach is only steps away so is the kids park which is accessible with paved streets.There is also a golf course in Mistusinne and sport courts. Mistusinne is almost right in the middle of Saskatoon, Moose Jaw and Reginaand under 10 mins to Elbow. Elbow has an 18 hole golf course, marina, basic amenities and newly opened community center with;library, multi purpose event hosting area, fitness center and more. We have a video tour available! (id:51532)
Tags
| Property Summary |
|---|
| Building |
|---|
| Level | Rooms | Dimensions |
|---|---|---|
| Basement | Laundry room | 11'01" x 32'10" |
| Bedroom | 10'05" x 12'10" | |
| Other | 10'06" x 23'10" | |
| Storage | 2'10" x 12' | |
| Main level | Living room | 11'08 x 17'03" |
| Kitchen | 8'10" x 11'02" | |
| Dining room | 7'07" x 11'06" | |
| Bedroom | 12'03" x 15' | |
| Bedroom | 9'10" x 12'03" | |
| Bedroom | 10'07" x 11'05" | |
| 4pc Bathroom | 8'03" x 7'08" | |
| 3pc Bathroom | 4'11" x 11'6" |
| Features | |||||
|---|---|---|---|---|---|
| Treed | Rectangular | Detached Garage | |||
| RV | Parking Space(s)(5) | Washer | |||
| Refrigerator | Dryer | Window Coverings | |||
| Storage Shed | Stove | Window air conditioner | |||











































