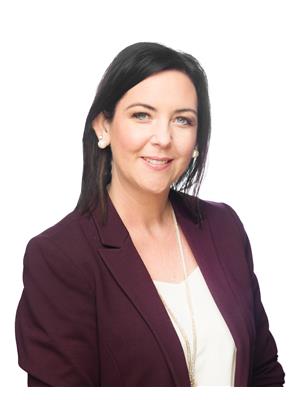518 Railway Avenue, Monarch, Alberta, CA
Address: 518 Railway Avenue, Monarch, Alberta
Summary Report Property
- MKT IDA2159485
- Building TypeHouse
- Property TypeSingle Family
- StatusBuy
- Added12 weeks ago
- Bedrooms3
- Bathrooms2
- Area794 sq. ft.
- DirectionNo Data
- Added On23 Aug 2024
Property Overview
Looking to escape the city? Quarter acre property in Monarch; a safe and friendly family community with low taxes 10 minutes west of Lethbridge. This is a gardener's dream; a huge, private, landscaped oasis with dozens of mature trees, fruit trees(apple, plum, saskatoons, raspberries, honeyberries, cherries, currants, chokecherries) and hundreds of mature perennials, making it a paradise for pollinators and songbirds (and YOU!). Grow your own food in the large garden, or raise a few chickens. Home is 1100 sqft with tons of natural light, put on a new bright basement. 3 bedroom, 2 bathroom, custom solid oak cabinetry with hardwood floors. Complete new roof in 2022, newer windows, newer siding with extra high radian barrier insulation (cool in summer, warm in winter, low utility bills). Newer furnace and hot water tank, pellet stove, and detached single car garage. Call your favourite REALTOR® today for a viewing. (id:51532)
Tags
| Property Summary |
|---|
| Building |
|---|
| Land |
|---|
| Level | Rooms | Dimensions |
|---|---|---|
| Basement | 3pc Bathroom | 6.33 Ft x 7.58 Ft |
| Bedroom | 9.25 Ft x 10.00 Ft | |
| Laundry room | 10.75 Ft x 9.08 Ft | |
| Recreational, Games room | 18.92 Ft x 37.83 Ft | |
| Furnace | 4.25 Ft x 7.58 Ft | |
| Main level | 4pc Bathroom | 8.00 Ft x 5.00 Ft |
| Bedroom | 8.00 Ft x 9.92 Ft | |
| Dining room | 8.17 Ft x 8.92 Ft | |
| Kitchen | 11.50 Ft x 14.08 Ft | |
| Living room | 11.50 Ft x 16.67 Ft | |
| Primary Bedroom | 11.42 Ft x 18.17 Ft |
| Features | |||||
|---|---|---|---|---|---|
| No Smoking Home | Detached Garage(1) | Refrigerator | |||
| Dishwasher | Stove | Microwave | |||
| Window Coverings | Washer & Dryer | None | |||





















































