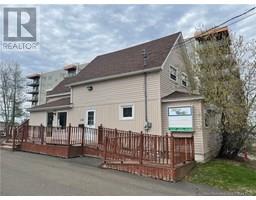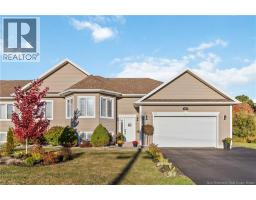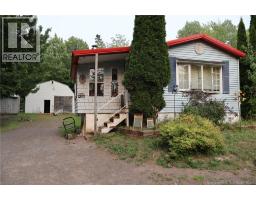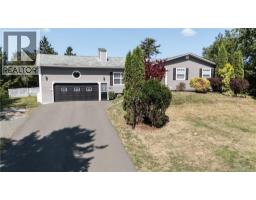102 Notingham Drive, Moncton, New Brunswick, CA
Address: 102 Notingham Drive, Moncton, New Brunswick
Summary Report Property
- MKT IDNB130329
- Building TypeNo Data
- Property TypeNo Data
- StatusBuy
- Added5 weeks ago
- Bedrooms3
- Bathrooms1
- Area1600 sq. ft.
- DirectionNo Data
- Added On19 Nov 2025
Property Overview
Welcome to freshly updated 102 Notingham! This lovely 3-level split home in Moncton East is bound to impress. The main floor features a large living room which is perfect for entertaining. A well sized kitchen provides ample cupboard cooking space. The dining area leads to a beautiful double tiered deck for enjoying your morning coffee or a relaxing evening beverage. Upstairs, you'll find a recently remodeled 4-piece bath and 3 well sized bedrooms. The lower level offers a large family/rec room, the perfect area for a home office, plus a separate laundry area pre-plumbed for an additional washroom. An absolutely massive crawl space provides more than ample space for your storage requirements. There are 3 mini-splits which provides excellent, year-round, efficient climate control to keep you cool on those hot summer days and toasty warn on the cold winter nights. A 14' x 20' detached garage and an abnormally large backyard provide the finishing touches with oodles of space for gardening and or enjoying with family and friends. Recent updates included a new drop ceiling in the laundry, a refreshed kitchen & new appliances, and new flooring throughout. Book your viewing today! (id:51532)
Tags
| Property Summary |
|---|
| Building |
|---|
| Level | Rooms | Dimensions |
|---|---|---|
| Second level | Bedroom | 12'8'' x 11'10'' |
| Bedroom | 8'1'' x 8'8'' | |
| Bedroom | 10'2'' x 11'10'' | |
| 4pc Bathroom | 6'6'' x 7'4'' | |
| Basement | Family room | 22'5'' x 18'8'' |
| Laundry room | 5'1'' x 6'11'' | |
| Main level | Living room | 12'1'' x 19'8'' |
| Kitchen | 10'2'' x 13'8'' | |
| Dining room | 10'2'' x 8'0'' |
| Features | |||||
|---|---|---|---|---|---|
| Balcony/Deck/Patio | Detached Garage | Garage | |||
| Heat Pump | |||||



































































