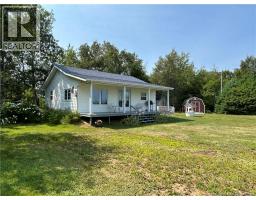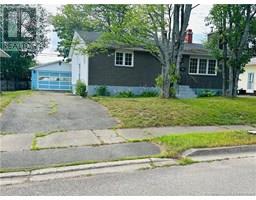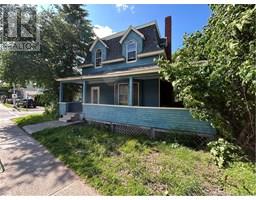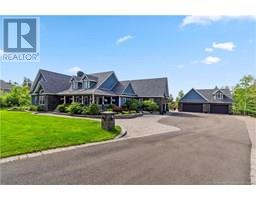1268 Elmwood, Moncton, New Brunswick, CA
Address: 1268 Elmwood, Moncton, New Brunswick
Summary Report Property
- MKT IDNB119628
- Building TypeHouse
- Property TypeSingle Family
- StatusBuy
- Added4 weeks ago
- Bedrooms3
- Bathrooms3
- Area2507 sq. ft.
- DirectionNo Data
- Added On05 Aug 2025
Property Overview
NICE CUSTOM BUILT HOME strategically sitting on over 1/3rd of an acre just out past COSTCO & IRISHTOWN NATURE PARK. Thoughtfully designed for the long term. You can live entirely on the main floor. Home features formal living room, dining room, family room, bath, laundry, and bedroom. Wood stove in the family room and patio doors going out to a 10x20 foot deck for all your BBQing needs. Upstairs has 2 bedrooms. Master bedroom with a 4 piece ensuite, wall in closet, and there is another full bath as well. Basement offers up 2 storage rooms, book endings, a large family room and a games room. Other features include BAY WINDOWS in LIVING ROOM & DINING ROOM\PAVED Driveway to the attached garage and beside this home leading out to an additional 12x20 DETACHED GARAGE for the TOYS. There is another additional 10 x12 Baby Barn. Beautifully accented with rock in the front. Underground lighting and this SPOT is a real Eyecatcher. Trans Canada highway just down the street & and if youre a golfer Royal Oaks is just past this spot. Owner is only the second one to own the property and it is in pristine condition. All appliances to remain. VACUFLO system,well appointed light fixtures and huge backyard if youre into gardening. Nicely landscaped and awaiting your viewing and approval. Dont miss out. (id:51532)
Tags
| Property Summary |
|---|
| Building |
|---|
| Level | Rooms | Dimensions |
|---|---|---|
| Second level | 4pc Bathroom | 7'6'' x 8' |
| Bedroom | 14' x 12'1'' | |
| Primary Bedroom | 14' x 14'5'' | |
| Basement | Storage | 8' x 33' |
| Games room | 13'1'' x 13'9'' | |
| Family room | 9'5'' x 13'5'' | |
| Storage | 12'4'' x 25'7'' | |
| Main level | 2pc Bathroom | 10' x 10' |
| Bedroom | 10' x 9'3'' | |
| Family room | 16'8'' x 13'4'' | |
| Dining room | 10'8'' x 10'3'' | |
| Living room | 17' x 14' |
| Features | |||||
|---|---|---|---|---|---|
| Heat Pump | |||||


































































