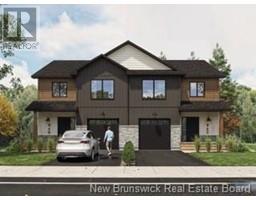131 Newcombe Drive, Moncton, New Brunswick, CA
Address: 131 Newcombe Drive, Moncton, New Brunswick
Summary Report Property
- MKT IDNB110973
- Building TypeHouse
- Property TypeSingle Family
- StatusBuy
- Added1 weeks ago
- Bedrooms3
- Bathrooms2
- Area740 sq. ft.
- DirectionNo Data
- Added On08 Jan 2025
Property Overview
Start 2025 strong by owning this incredible Home in one of the most sought-after neighborhoods! Located in a vibrant, family-friendly community, 131 Newcombe Drive offers the perfect blend of modern living and convenience. Built in 2022 with top-quality finishes, this corner unit sits on a large lot, offering extra privacy and outdoor space. Its just minutes away from schools, walking trails, the airport, and the Trans-Canada Highway. On the main level, youll find a bright and open living room, a connected kitchen with modern finishes, and a dining area perfect for entertaining. A convenient half-bathroom completes this level, offering both style and functionality. Head downstairs to discover three generously three sized bedrooms, ideal for family members or guests. The spacious main bathroom features double sinks, ensuring a comfortable and practical space for busy mornings. The corner lot provides ample space for outdoor activities, gardening, or simply enjoying the extra privacy that comes with this premium location. The neighborhood is perfect for families, offering a safe and welcoming environment surrounded by amenities and nature. This incredible, well-maintained property has been lovingly cared for and is ready for its next chapter. Dont miss your chance to own this beautiful home and create lasting memories in 2025. Schedule your viewing today!** Property taxes are currently based on non-owner-occupied s** (id:51532)
Tags
| Property Summary |
|---|
| Building |
|---|
| Level | Rooms | Dimensions |
|---|---|---|
| Basement | 5pc Bathroom | X |
| Bedroom | X | |
| Bedroom | X | |
| Bedroom | X | |
| Main level | 2pc Bathroom | X |
| Kitchen/Dining room | X | |
| Living room | X |
| Features | |||||
|---|---|---|---|---|---|
| Heat Pump | |||||
























































