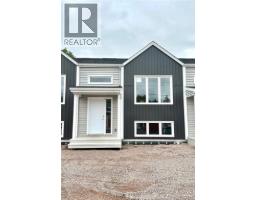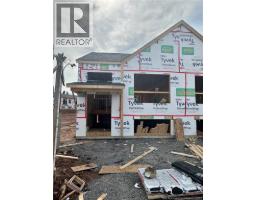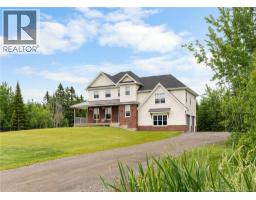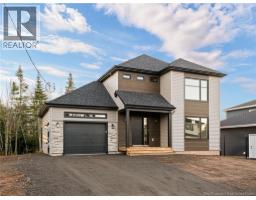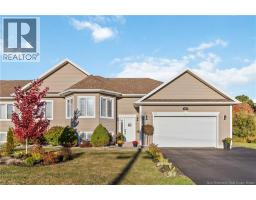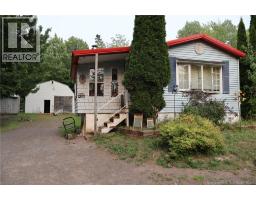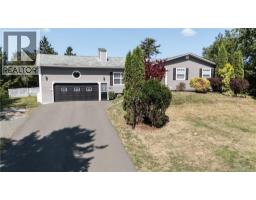132 Greenwich Drive, Moncton, New Brunswick, CA
Address: 132 Greenwich Drive, Moncton, New Brunswick
Summary Report Property
- MKT IDNB124497
- Building TypeHouse
- Property TypeSingle Family
- StatusBuy
- Added23 weeks ago
- Bedrooms4
- Bathrooms3
- Area4910 sq. ft.
- DirectionNo Data
- Added On08 Aug 2025
Property Overview
STUNNING EXECUTIVE HOME WITH LOTS OF UPGRADED FEATURES INCLUDING DOUBLE ATTACHED GARAGE AND DETACHED GARAGE IN MONCTON EAST! Located on a quiet street and within easy to major highways, this home offers LOTS OF LIVING SPACE AND HIGH END FINISHES. The main floor features an OPEN CONCEPT DESIGN offering a CUSTOM KITCHEN WITH WALK-IN PANTRY and GRANITE COUNTERTOPS, well appointed living room highlighted by vaulted ceilings and propane fireplace, sunroom, recently added three season sunroom. Down the hall, you will find the PRIMARY BEDROOM offering his and hers walk-in closet and SPACIOUS LUXURIOUS 5 PC ENSUITE. Front office (could be used as a third bedroom), full bathroom and additional bedroom complete this level. The FULLY FINISHED LOWER LEVEL WALKOUT adds additional living space with large family room, media room with built-in bar, gym, full bathroom, two additional bedrooms and storage room. The exterior of this home includes professionally manicured landscaping, detached garage with back room HOT TUB and MUCH MORE. Call your REALTOR for more details! (id:51532)
Tags
| Property Summary |
|---|
| Building |
|---|
| Level | Rooms | Dimensions |
|---|---|---|
| Basement | Workshop | 21'1'' x 10'7'' |
| Storage | 31'2'' x 16'6'' | |
| 4pc Bathroom | 10'0'' x 8'0'' | |
| Bedroom | 13'0'' x 11'8'' | |
| Bedroom | 13'0'' x 10'5'' | |
| Family room | 12'7'' x 16'6'' | |
| Recreation room | 21'4'' x 15'2'' | |
| Games room | 20'0'' x 18'6'' | |
| Main level | Laundry room | 7'6'' x 6'8'' |
| Foyer | 5'6'' x 10'11'' | |
| 4pc Bathroom | 8'0'' x 7'0'' | |
| Pantry | 7'6'' x 9'9'' | |
| Bedroom | 11'1'' x 12'11'' | |
| Other | 13'7'' x 16'8'' | |
| Other | 4'6'' x 9'1'' | |
| Other | 5'10'' x 5'2'' | |
| Primary Bedroom | 13'7'' x 16'0'' | |
| Sunroom | 12'0'' x 16'0'' | |
| Dining room | 11'9'' x 11'6'' | |
| Kitchen | 18'9'' x 13'1'' | |
| Living room | 26'10'' x 16'0'' | |
| Office | 10'3'' x 14'0'' | |
| Foyer | 8'0'' x 11'10'' |
| Features | |||||
|---|---|---|---|---|---|
| Balcony/Deck/Patio | Attached Garage | Detached Garage | |||
| Garage | Heat Pump | ||||




















































