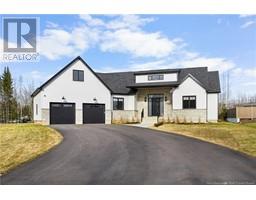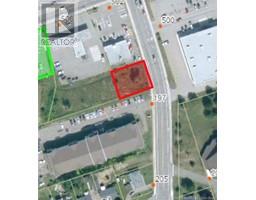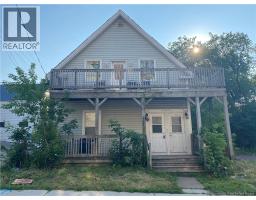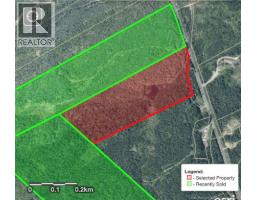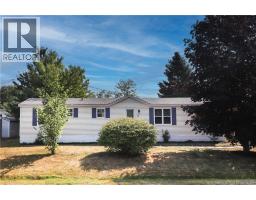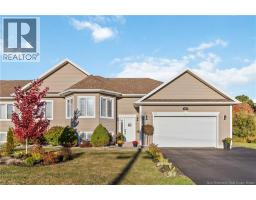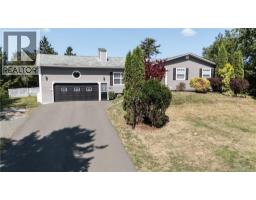133 Charles Lutes Road, Moncton, New Brunswick, CA
Address: 133 Charles Lutes Road, Moncton, New Brunswick
Summary Report Property
- MKT IDNB125292
- Building TypeHouse
- Property TypeSingle Family
- StatusBuy
- Added1 weeks ago
- Bedrooms4
- Bathrooms6
- Area3500 sq. ft.
- DirectionNo Data
- Added On04 Nov 2025
Property Overview
Luxury Living in Moncton North Exceptional Semi-Detached Home! Discover refined elegance in this two-storey semi-detached home, ideally located in sought-after Moncton North. Just minutes from Kingswood Academy and Northrop Frye School, it offers both prestige and convenience. Enjoy over 9-foot ceilings, high-end finishes, and a layout designed for modern living. The gourmet kitchen boasts a waterfall quartz island, pot filler, and premium appliancesideal for cooking and entertaining. Off the kitchen is a beautiful deck finished with composite and glass railings. Upstairs features four spacious bedrooms, each with private ensuites and walk-in closets, ensuring comfort and privacy for the whole family. The fully finished walkout basement offers extra living space with direct access to a private backyardperfect for relaxing or hosting. Additional highlights include: 10-inch concrete block wall between units for soundproofing and privacy Hurricane-proof roof for added security Advanced security system Cellphone signal booster Garage roughed-in for heat & EV charger Elegant finishes throughout Full feature list available upon request This home blends luxury, function, and location. Dont miss your chance to live in one of Monctons most prestigious communities. Landscaping will be completed. Book your private showing today. (id:51532)
Tags
| Property Summary |
|---|
| Building |
|---|
| Level | Rooms | Dimensions |
|---|---|---|
| Second level | Other | 5'7'' x 3'0'' |
| Bedroom | 13'9'' x 11'2'' | |
| Other | 5'6'' x 5'0'' | |
| 3pc Ensuite bath | 7'5'' x 5'6'' | |
| Bedroom | 13'3'' x 10'5'' | |
| Other | 5'6'' x 5'0'' | |
| 3pc Ensuite bath | 7'5'' x 5'6'' | |
| Bedroom | 12'4'' x 12'5'' | |
| Other | 9'6'' x 9'9'' | |
| Other | 9'9'' x 12'4'' | |
| Primary Bedroom | 15'9'' x 13'9'' | |
| Basement | 3pc Bathroom | 5'6'' x 8'2'' |
| Laundry room | X | |
| Family room | X | |
| Main level | 2pc Bathroom | 4'10'' x 5'0'' |
| Living room | 13'5'' x 12'0'' | |
| Dining room | 10'5'' x 11'0'' | |
| Kitchen | 14'8'' x 14'0'' | |
| Family room | 18'3'' x 12'0'' |
| Features | |||||
|---|---|---|---|---|---|
| Level lot | Balcony/Deck/Patio | Attached Garage | |||
| Garage | Heated Garage | Heat Pump | |||




















































