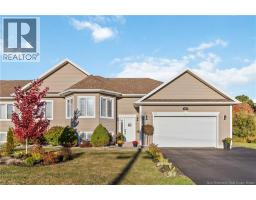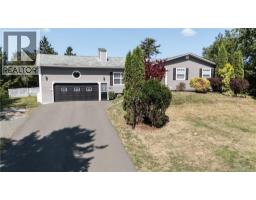138 Shannon Drive, Moncton, New Brunswick, CA
Address: 138 Shannon Drive, Moncton, New Brunswick
Summary Report Property
- MKT IDNB124973
- Building TypeHouse
- Property TypeSingle Family
- StatusBuy
- Added1 days ago
- Bedrooms3
- Bathrooms3
- Area1935 sq. ft.
- DirectionNo Data
- Added On04 Oct 2025
Property Overview
Welcome to 138 Shannon Drive, a well-cared-for family home located in Monctons sought-after North End. Combining a functional layout with inviting spaces, this property is designed for both everyday living and entertaining. The main level features a bright living room, a practical kitchen, a dining area, and a convenient two-piece bathroom. Upstairs, the spacious primary bedroom is accompanied by two additional bedrooms and a full four-piece bathroom. The finished basement provides excellent flexibility with a comfortable family room, two non-conforming bedrooms, a two-piece bathroom with laundry, and plenty of storage. Outside, the fully fenced backyard creates a private retreat complete with a hot tub, perfect for relaxing or gathering with family and friends. An attached garage adds extra convenience and storage. Situated close to schools, parks, shopping, and all essential amenities, this home is an ideal choice for those seeking comfort and convenience in one of Monctons most desirable neighbourhoods. Schedule your private showing today and discover all that 138 Shannon Drive has to offer. (id:51532)
Tags
| Property Summary |
|---|
| Building |
|---|
| Level | Rooms | Dimensions |
|---|---|---|
| Second level | Primary Bedroom | 11'7'' x 15'4'' |
| Bedroom | 9'9'' x 11'11'' | |
| Bedroom | 10'9'' x 12'6'' | |
| Bath (# pieces 1-6) | 9' x 9' | |
| Basement | Utility room | 4'4'' x 5'8'' |
| Family room | 16'11'' x 12'5'' | |
| Bedroom | 10'1'' x 9'9'' | |
| Bedroom | 11'3'' x 9'8'' | |
| 2pc Bathroom | 8'6'' x 6'6'' | |
| Main level | Living room | 11'6'' x 12'9'' |
| Kitchen | 10'10'' x 15'10'' | |
| Foyer | 13'3'' x 5'4'' | |
| Dining room | 10'10'' x 11'1'' | |
| 2pc Bathroom | 4'8'' x 4'4'' |
| Features | |||||
|---|---|---|---|---|---|
| Attached Garage | Garage | Air exchanger | |||


































































