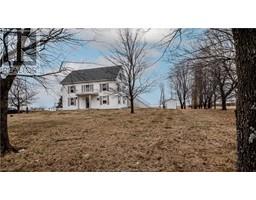16 Birchfield, Moncton, New Brunswick, CA
Address: 16 Birchfield, Moncton, New Brunswick
4 Beds3 Baths1890 sqftStatus: Buy Views : 752
Price
$349,900
Summary Report Property
- MKT IDM161593
- Building TypeHouse
- Property TypeSingle Family
- StatusBuy
- Added14 weeks ago
- Bedrooms4
- Bathrooms3
- Area1890 sq. ft.
- DirectionNo Data
- Added On12 Aug 2024
Property Overview
***Unique layout located in Monctons North End*** This open concept home is great for entertaining. Hardwood and ceramic throughout. The main floor features a large kitchen with corner pantry and a bar height counter that could seat 4 and divides kitchen/living room so people can chat while you cook. Half bath is hidden away behind a French door, and down a few steps towards the lower level. Lower level is finished with extra large windows, cozy family room, bedroom and 3pc bath. Upstairs has a spacious master bedroom with large walk-in closet, 2 other bedrooms, a full bath with double sinks as well as laundry for your convenience. Book your private showing. (id:51532)
Tags
| Property Summary |
|---|
Property Type
Single Family
Building Type
House
Storeys
2
Square Footage
1340 sqft
Title
Freehold
Land Size
555 Sq Meters|under 1/2 acre
Built in
2011
| Building |
|---|
Bathrooms
Total
4
Partial
1
Interior Features
Flooring
Carpeted, Ceramic Tile, Hardwood, Laminate
Basement Type
Common (Finished)
Building Features
Features
Level lot
Style
Semi-detached
Square Footage
1340 sqft
Rental Equipment
Water Heater
Total Finished Area
1890 sqft
Heating & Cooling
Heating Type
Baseboard heaters, Heat Pump
Utilities
Utility Type
Cable(Available)
Utility Sewer
Municipal sewage system
Water
Municipal water
Exterior Features
Exterior Finish
Vinyl siding
| Land |
|---|
Lot Features
Fencing
Fence
| Level | Rooms | Dimensions |
|---|---|---|
| Second level | Bedroom | 14x13.9 |
| Bedroom | 9.1x9.11 | |
| Bedroom | 9.2x9.3 | |
| 5pc Bathroom | 7.5x9.7 | |
| Laundry room | Measurements not available | |
| Basement | 2pc Bathroom | 4.6x5.8 |
| Family room | 15.3x18.6 | |
| 3pc Bathroom | 8x5 | |
| Bedroom | 11.3x13.4 | |
| Storage | 6x7.10 | |
| Storage | 11.9x6.3 | |
| Main level | Foyer | 7.7x6.7 |
| Living room | 18.6x15.5 | |
| Kitchen | 19.1x14.10 |
| Features | |||||
|---|---|---|---|---|---|
| Level lot | |||||
















































