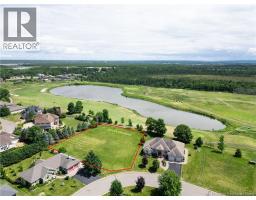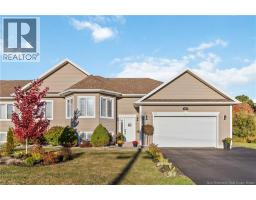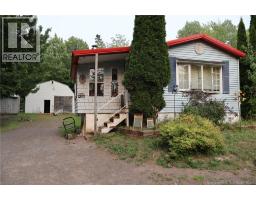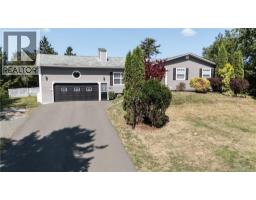163 Royal Oaks Boulevard Unit# 208, Moncton, New Brunswick, CA
Address: 163 Royal Oaks Boulevard Unit# 208, Moncton, New Brunswick
Summary Report Property
- MKT IDNB123148
- Building TypeNo Data
- Property TypeNo Data
- StatusBuy
- Added11 weeks ago
- Bedrooms2
- Bathrooms2
- Area1287 sq. ft.
- DirectionNo Data
- Added On08 Oct 2025
Property Overview
IMMEDIATE POSSESION AND MOVE IN READY!!DON'T MISS OUT ON THIS BEAUTIFUL UPGRADED EXECUTIVE CONDO OVERLOOKING THE 4TH HOLE AT THE ROYAL OAKS GOLF COURSE, AN AWARD WINNING WORLD CLASS 18 HOLE GOLF COURSE. This immaculate 2 bed, 2 bath condo with large windows invites lots of natural light and great views of the golf course. Upon entering you will enjoy the open concept main area featuring the open style kitchen with plenty of cabinets w/granite counter tops, island with breakfast bar, a chefs dream. The dining/living room area with a propane fireplace all with hardwood floors flow to a private glass railed balcony with breathtaking views of the 4th hole. Two bedrooms including the large sized primary w/4pc ensuite w/in-floor heating and large walk-in closet, a large 2nd bedroom and a generous sized main 4/pc bathroom, utility and storage/laundry room complete this floor plan. This condo also offers underground parking with storage locker. If you are looking for a relaxed and enjoyable lifestyle in a quiet and safe neighborhood, this is a great environment for you. For a private viewing, call your REALTOR® today!!! (id:51532)
Tags
| Property Summary |
|---|
| Building |
|---|
| Level | Rooms | Dimensions |
|---|---|---|
| Main level | Storage | 6'0'' x 5'7'' |
| 4pc Bathroom | 7'0'' x 6'6'' | |
| Primary Bedroom | 15'10'' x 11'11'' | |
| Bedroom | 12'4'' x 9'11'' | |
| Living room | 18'7'' x 13'1'' | |
| Kitchen/Dining room | 27'7'' x 12'7'' |
| Features | |||||
|---|---|---|---|---|---|
| Underground | Air Conditioned | Air exchanger | |||




















































