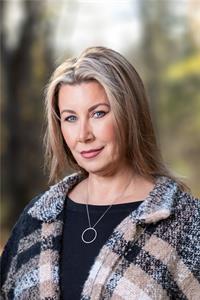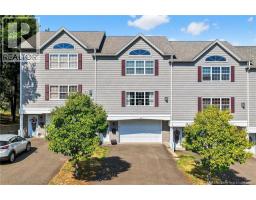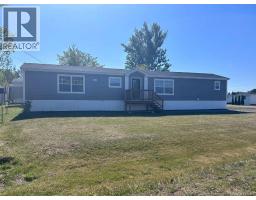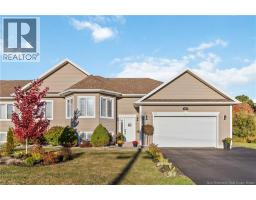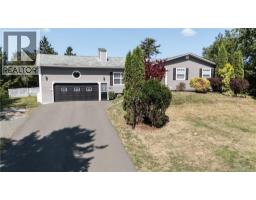193 Francfort Crescent, Moncton, New Brunswick, CA
Address: 193 Francfort Crescent, Moncton, New Brunswick
Summary Report Property
- MKT IDNB125872
- Building TypeHouse
- Property TypeSingle Family
- StatusBuy
- Added10 hours ago
- Bedrooms3
- Bathrooms3
- Area1746 sq. ft.
- DirectionNo Data
- Added On08 Oct 2025
Property Overview
Step into modern living with this stylish 2-storey semi-detached home offering 3 spacious bedrooms, 2.5 baths, and an attached garage. The bright main floor features a welcoming foyer, an open-concept living space with an eye-catching accent wall and electric fireplace, plus oversized windows that brightens the home with natural light. The kitchen features large island for extra seating, flowing seamlessly into the dining and living areas, ideal for entertaining. Patio doors extend your living space onto a private deck, perfect for summer evenings. Upstairs, the luxurious primary suite includes a walk-in closet and spa like 5-piece ensuite, with two additional nice size bedrooms, a 3 pce family bath, and convenient laundry room complete the second level. Two mini-split heat pumps provide year-round comfort located on the main and 2nd level. The lower level is unfinished but offers insulated exterior walls, with rough-in plumbing and large windows ready to transform into your dream space. Set in a prime location just minutes from trails, the YMCA, schools, and shopping, this home combines comfort, style, and convenience. (id:51532)
Tags
| Property Summary |
|---|
| Building |
|---|
| Level | Rooms | Dimensions |
|---|---|---|
| Second level | Laundry room | 8'2'' x 9'8'' |
| 3pc Bathroom | 5'11'' x 7'5'' | |
| Bedroom | 11'7'' x 10'9'' | |
| Bedroom | 12'3'' x 11'3'' | |
| Other | 15'4'' x 8'10'' | |
| Primary Bedroom | 15'8'' x 11'11'' | |
| Basement | Other | 31'10'' x 21'2'' |
| Utility room | 4'7'' x 9' | |
| Main level | 2pc Bathroom | 4'11'' x 6'10'' |
| Foyer | 8' x 9'6'' | |
| Living room | 14'5'' x 12'11'' | |
| Dining room | 8'9'' x 9'1'' | |
| Kitchen | 14'9'' x 17'5'' |
| Features | |||||
|---|---|---|---|---|---|
| Level lot | Balcony/Deck/Patio | Attached Garage | |||
| Garage | Heat Pump | ||||






































